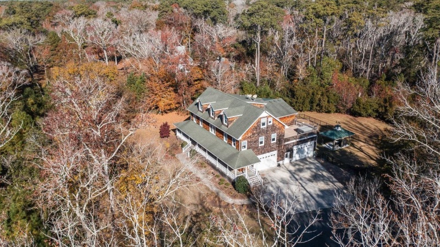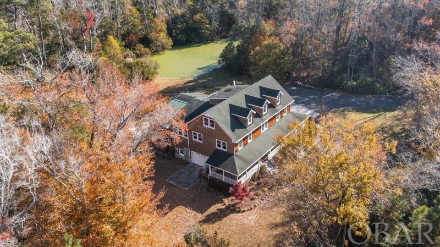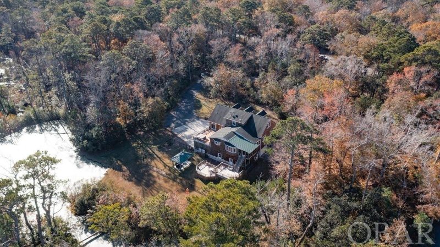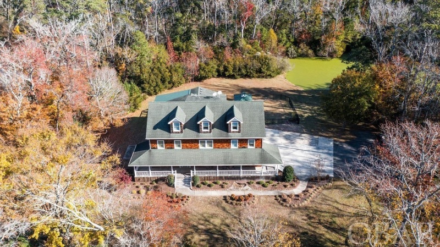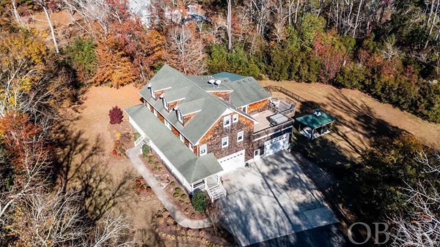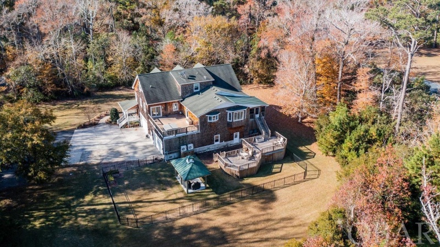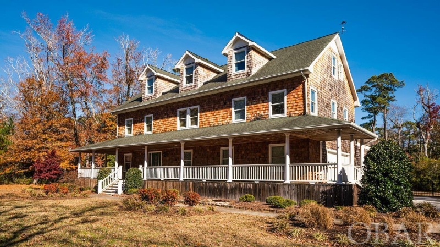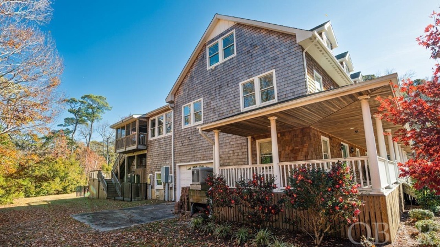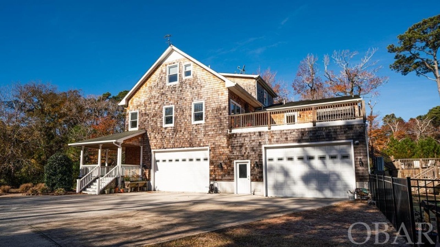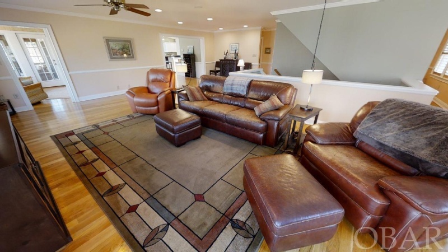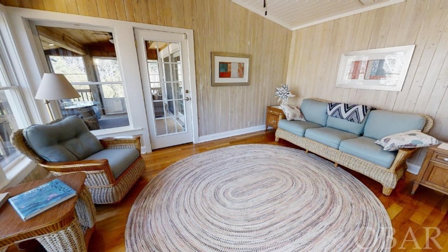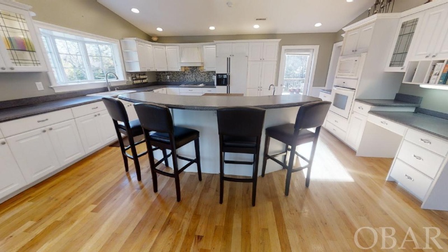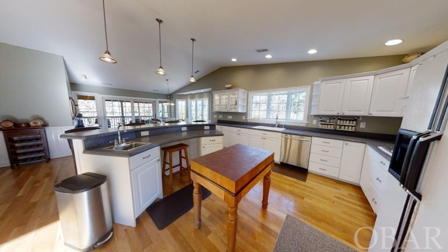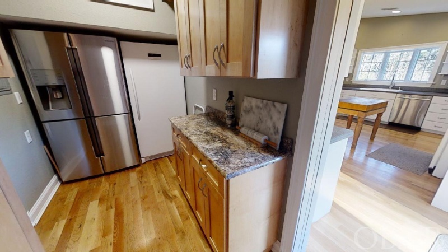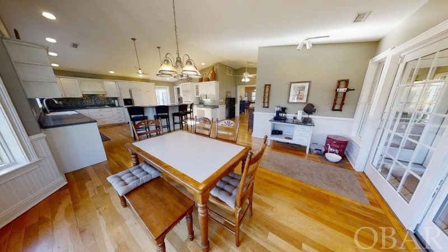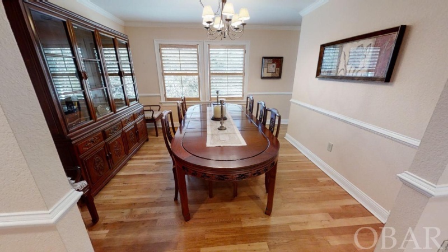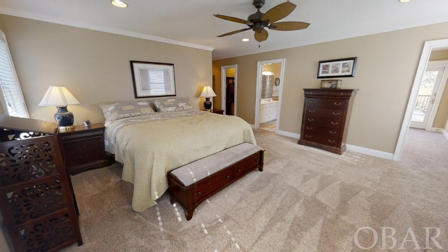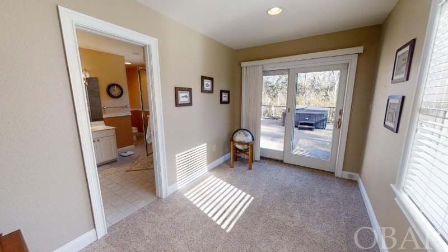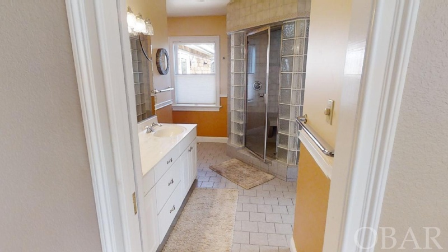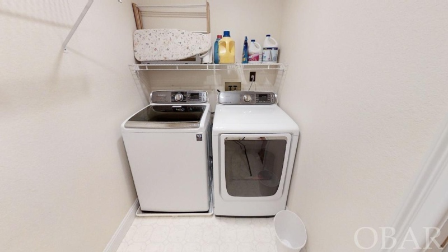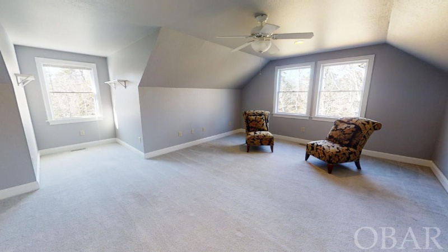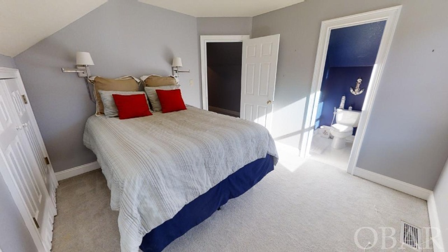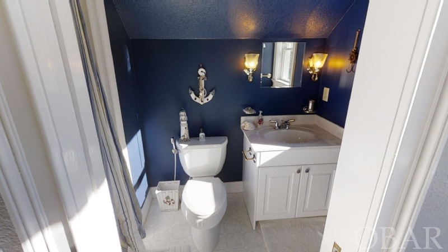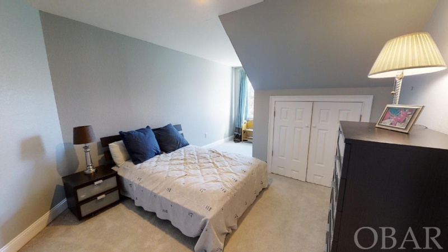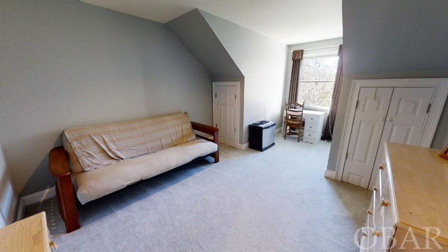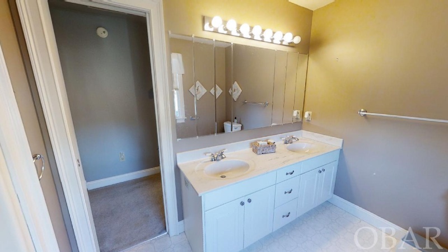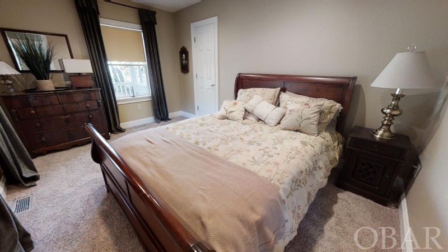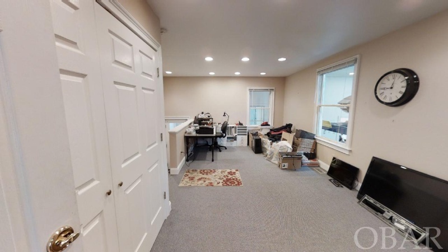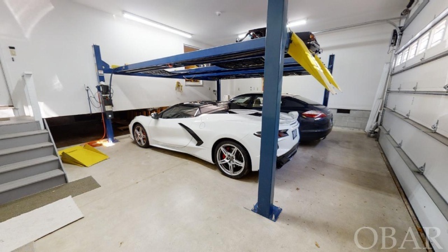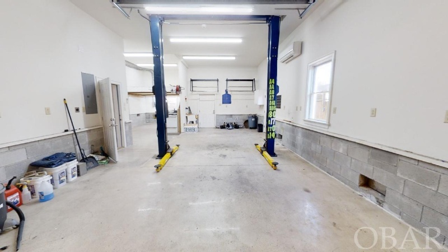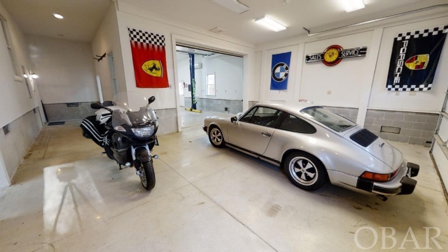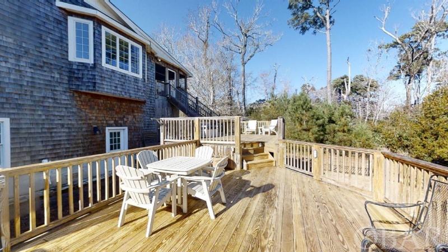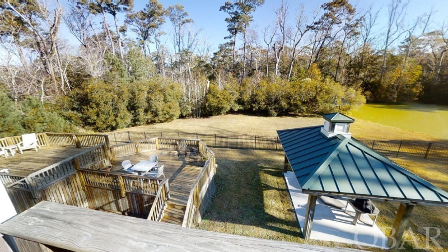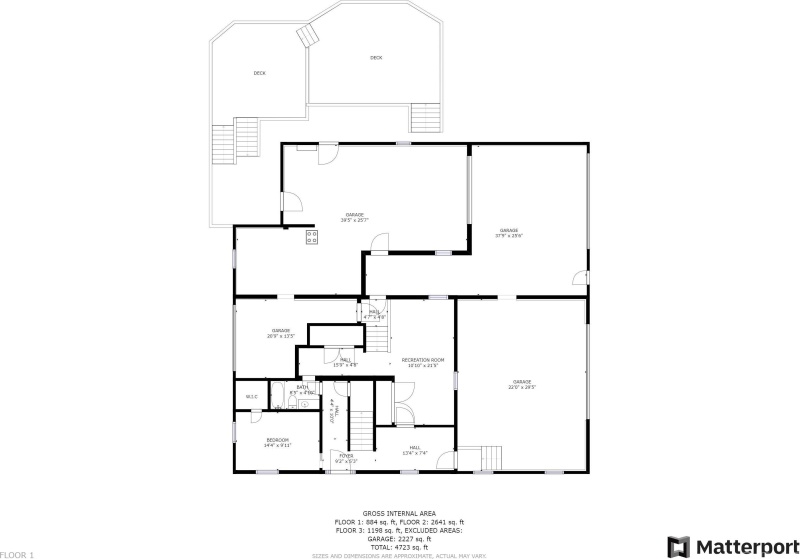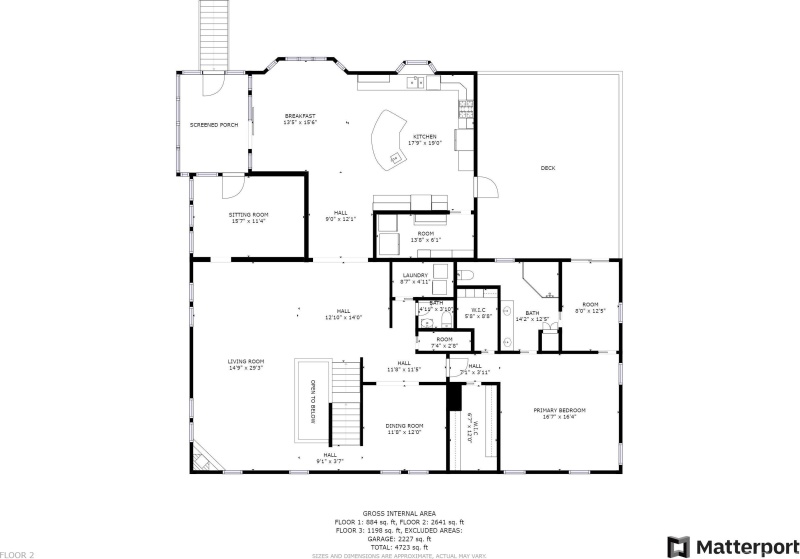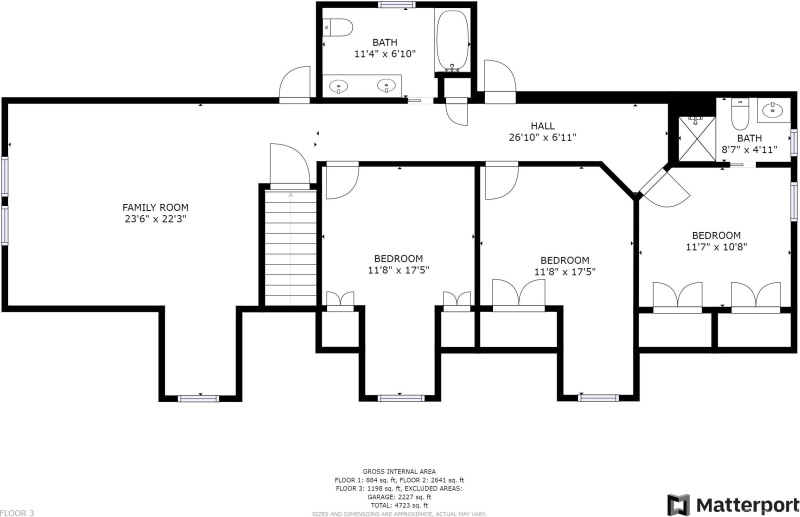This unique “must-see” property perfectly blends modern conveniences with timeless charm. A winding tree-lined driveway leads to a splendid home with a welcoming front porch, framed by classic columns and lovely landscaped grounds. The house was designed for grand, comfortable living and provides 4,955 heated sf and 2,323 sf of garage space. The floor plan encompasses 5 bedrooms (2 master suites with private baths), 4.5 baths, formal living and dining rooms, game room, large eat-in kitchen, sun room, mid-level master sitting room, utility room and generous storage throughout. SEE VIRTUAL TOUR LINK. The sunlit and well-equipped kitchen has ample space for casual dining, a 5-seat center island with sink, tile backsplash and a butler’s pantry with maple storage cabinets and upright freezer. The house is outfitted with a whole house generator, security system, central vacuum, custom trim and durable oak hardwood floors are found throughout the high traffic common areas. Outdoor amenities include an expansive 740 sf front covered porch, 533 sf of sun decking, 148.5 sf screened-in porch, gazebo sheltered grill station with metal roof, saltwater hot tub, fenced rear yard and fresh water pond. Attached garages with hydraulic lifts can accommodate parking for 8 vehicles. The garage areas, with adjoining office space, are ideal for a vehicle enthusiast, mechanic, building contractor or business owner whose profession requires abundant dry storage of materials. The tranquil 4.25-acre parcel is bordered by the Kitty Hawk Woods Coastal Reserve on east and south sides of the property and is just steps to neighborhood walking/cycling trails. The Reserve is comprised of 1,877 acres of maritime forest and marsh providing privacy and abundant wildlife, including blue herons, egrets, geese, deer, otters, etc. This desirable location is minutes to the Wright Memorial Bridge, provides easy access to northern and southern OBX towns and beaches and is conveniently located to shops, schools, medical facilities, pharmacies and dining.
4877 The Woods Road
Kitty Hawk, North Carolina 27949




