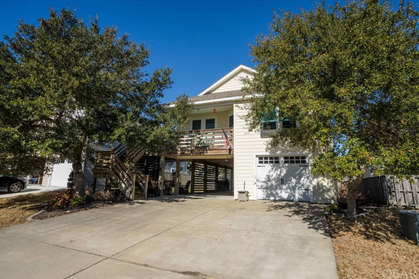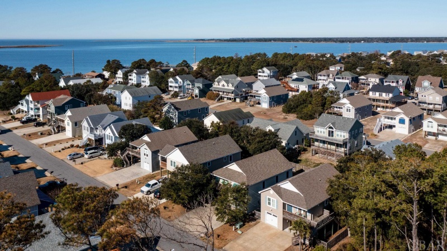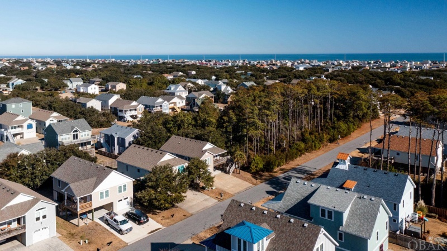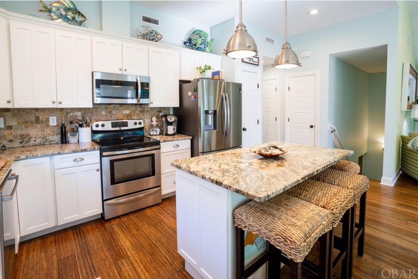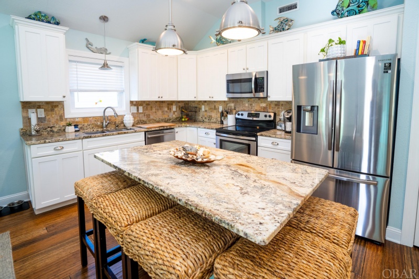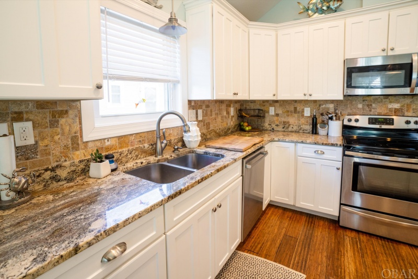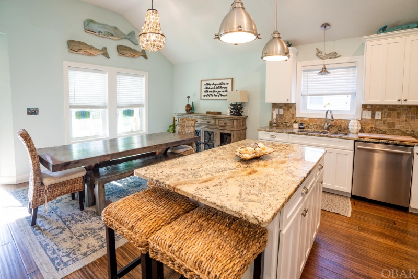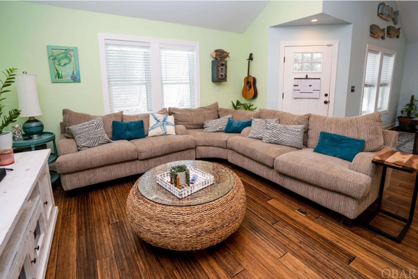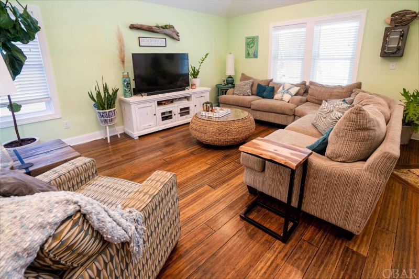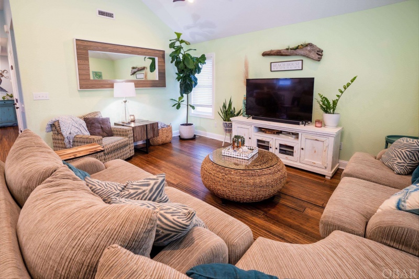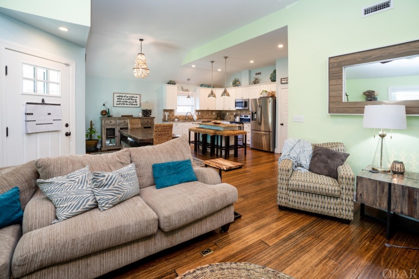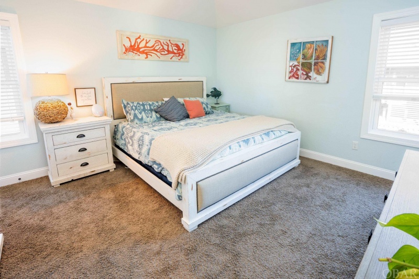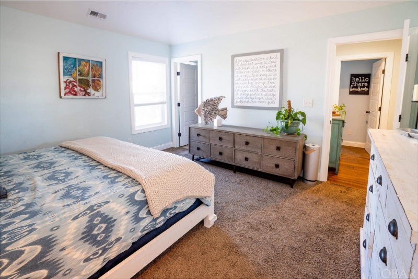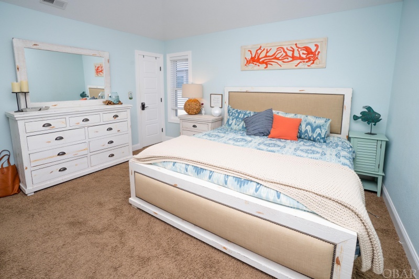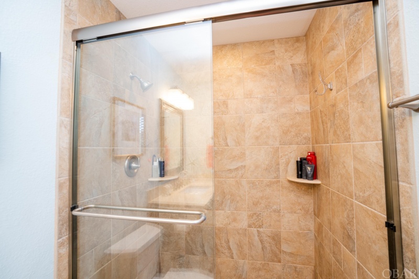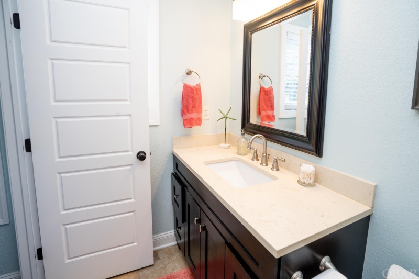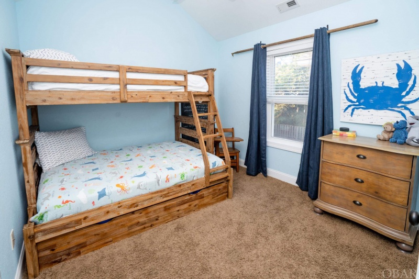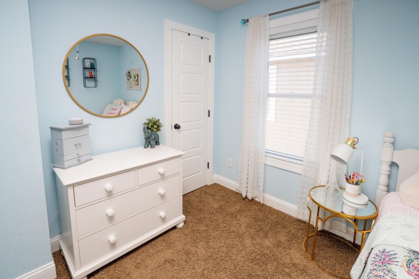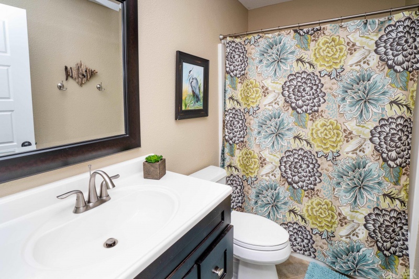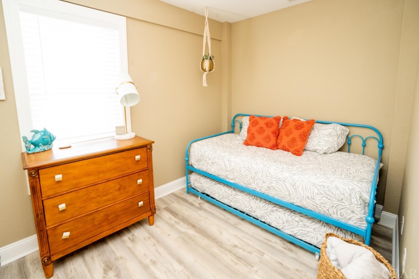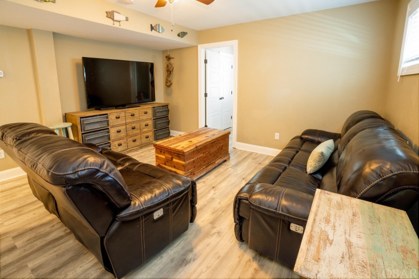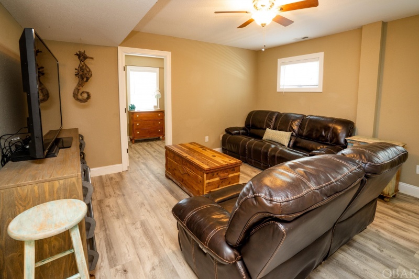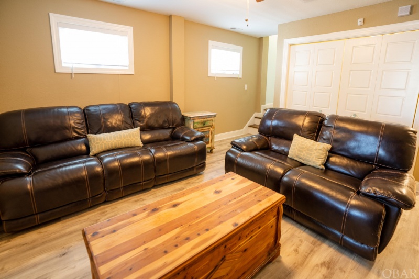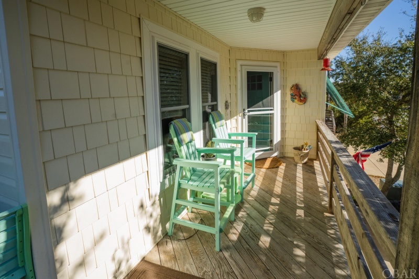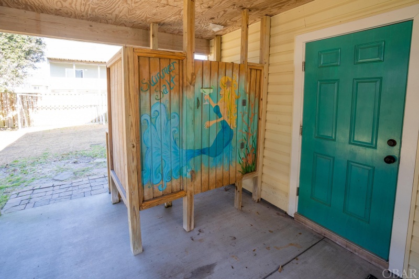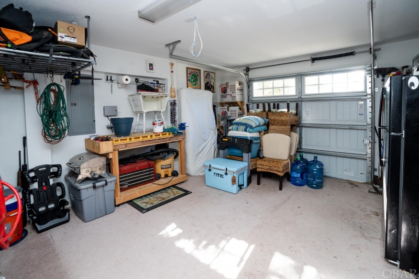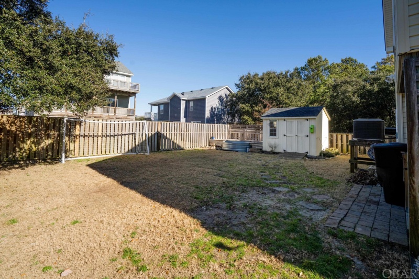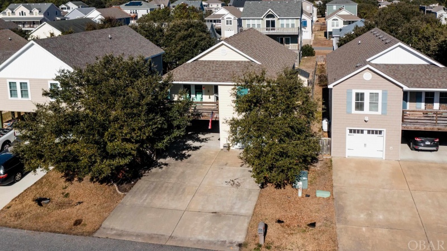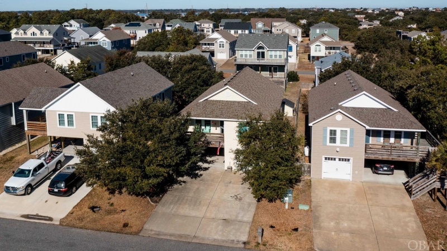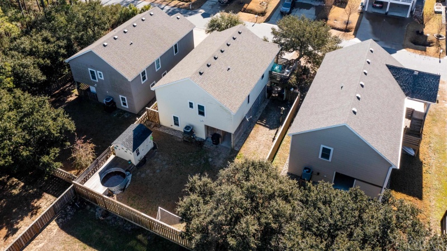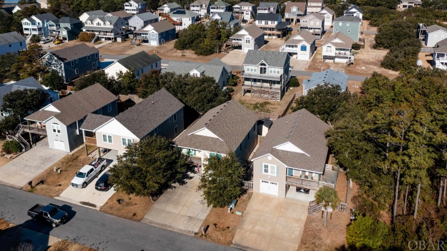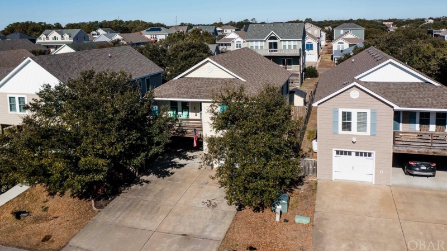Quality construction, great layout and location, this home has been well cared for since it was built in 2013. Enjoy the curb appeal and privacy of the mature live oaks in the front of the home that provides great shade for the front porch. The kitchen comes equipped with granite countertops, stainless steel appliances and bamboo flooring throughout. The living area ties in nicely with the kitchen and dining area while boasting high ceilings and an open floorplan. There are 3 bedrooms and 2 full baths on the top level. The ground level can be used as an in-law suite or extra living area with a large space along with another room that can be used as an office or an extra space for a day bed. The exterior of the home boasts impact windows and hurricane shutters. The back yard in fully fenced with an irrigation system to guarantee that your yard healthy. There is also an 8 foot round stock tank pool with deck surrounding that makes for your own backyard oasis. The location is the perfect distance from the Bay Drive bike path, which makes for great sunset strolls overlooking Kitty Hawk Bay.
506 Aycock Street
Kill Devil Hills, North Carolina 27948




