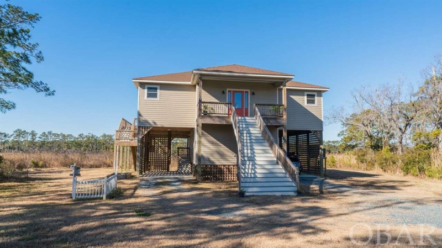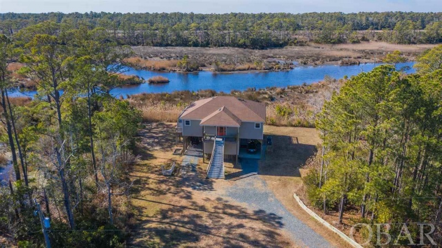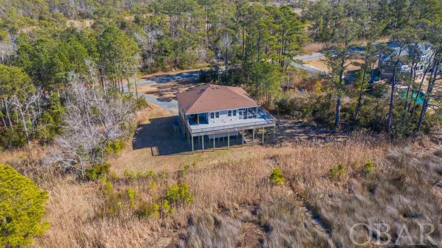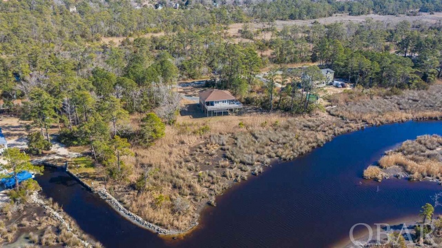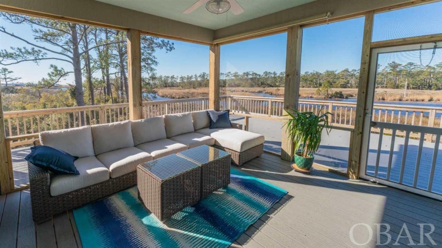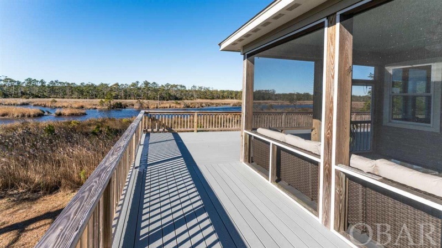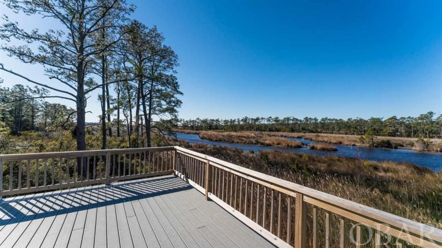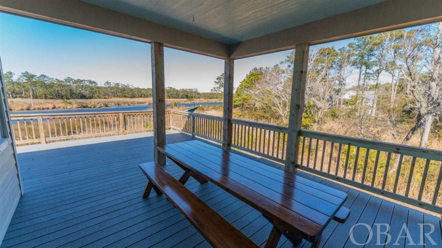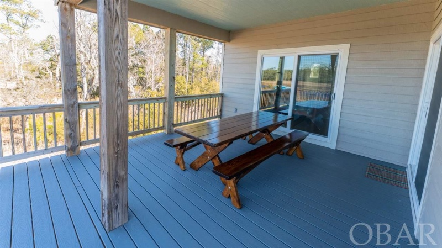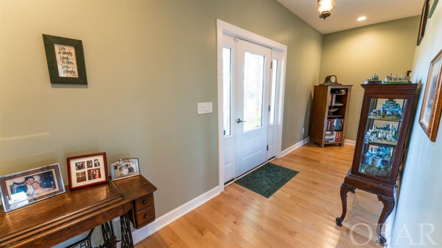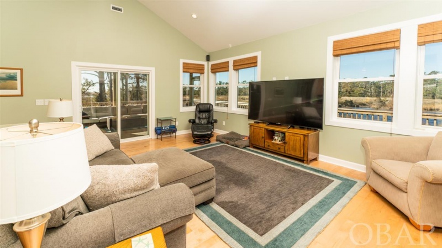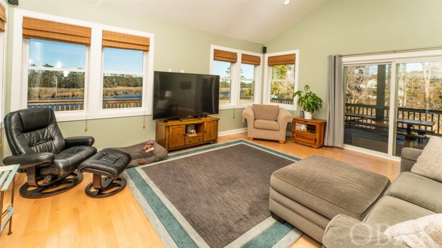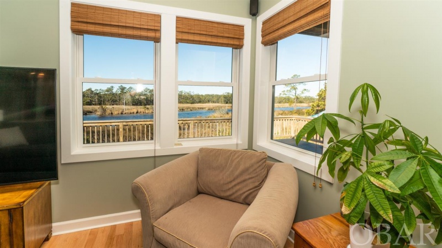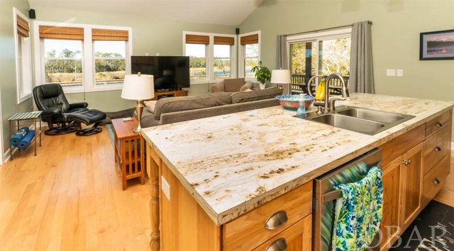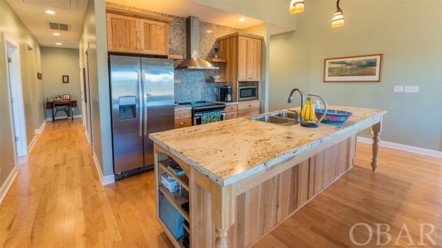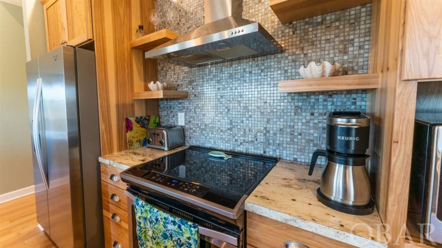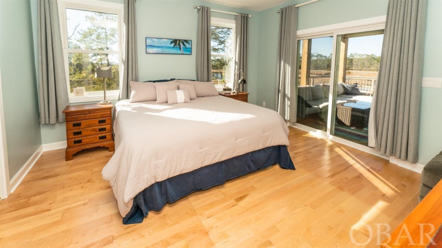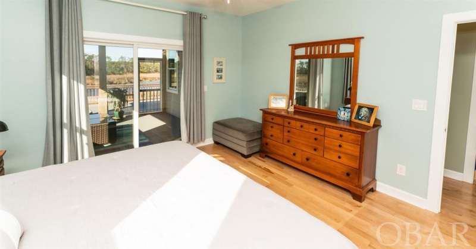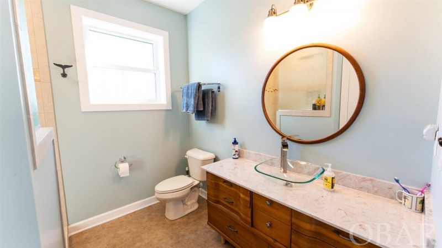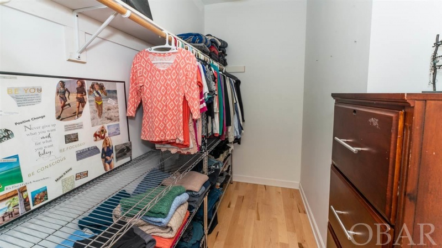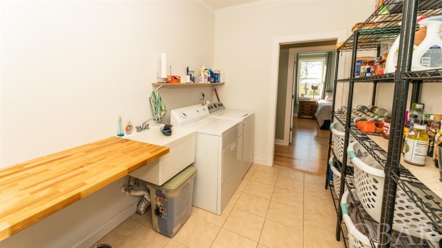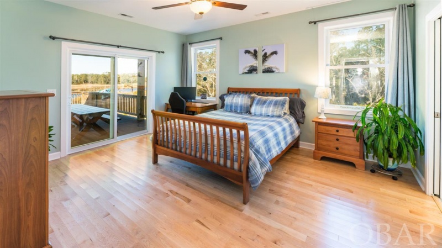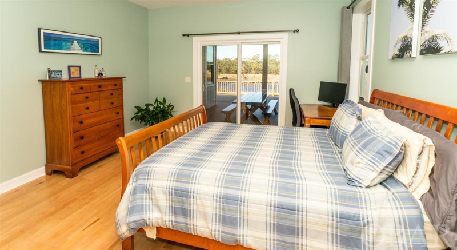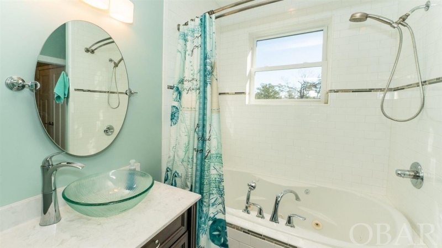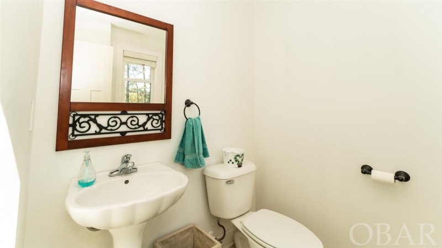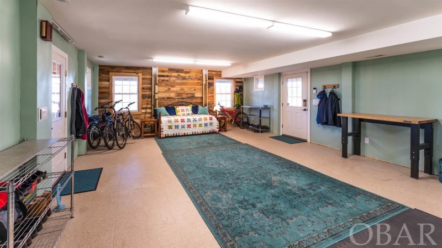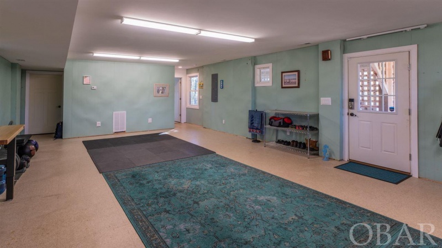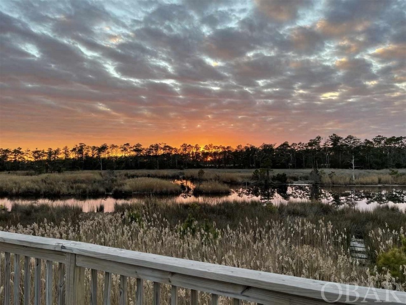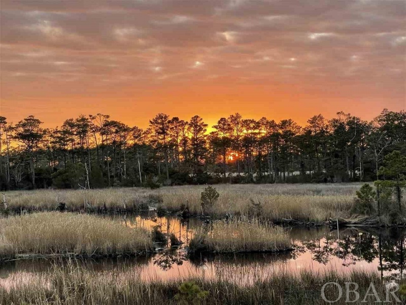Welcome to your own private wildlife sanctuary situated on almost 4 acres of waterfront property in Kitty Hawk Woods Coastal Reserve. Enjoy picturesque views of the marshland, canals, and bay from almost every room in this lovely 2016 custom constructed home. The main floor living space features a family room and two spacious en suite bedrooms, all with sliding glass doors leading to expansive covered decks. The home’s interior features gorgeous solid maple floors. The exterior features pristine wood composite siding & Azec-polymer decking, both are incredibly low-maintenance. The designer kitchen features custom-built Hickory cabinets by Island Woodcrafters, quality stainless steel appliances, and an opalescent tile backsplash. A large island provides exceptional prep space for any chef and comfortably seats 4. Thoughtfully chosen by an Interior Designer, a soft paint palette, beautiful lighting fixtures, and many windows welcome the natural light and enhance the stunning panoramic views. Western windows have UV protective film for added comfort and efficiency. Centrally located between the two upstairs bedrooms, a huge pantry/laundry room with a custom butcher-block folding surface also includes a wash-sink and bountiful storage. The broad west-facing deck is perfect for watching sunsets and enjoying the beauty of the surrounding preserve. The first floor includes 850 sqft of heated living space and a half bath. The space has so many possibilities! Design ideas include adding a 3rd bedroom, full bath and game room or creating a private apartment to generate income. The septic permit allows for the 3rd bedroom. Two carports, each with dry-entry, provide convenient, access to the home. Both are tall enough to accommodate an RV or a boat. The property adjoins a navigable canal leading out to Kitty Hawk Bay and Albemarle Sound. Plans for a dock are on file. An absolutely beautiful setting and home, this property would be a gardener or a boater’s delight! You need to see this one, it’s THAT special! Please enjoy this video of the home – just copy/paste into your browser: http://bit.ly/4106BobPerryRoad
4106 Bob Perry Road
Kitty Hawk, North Carolina 27949




