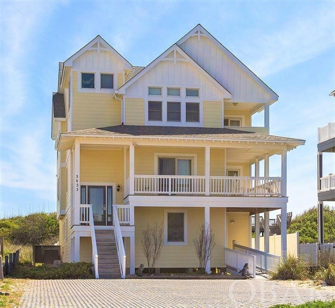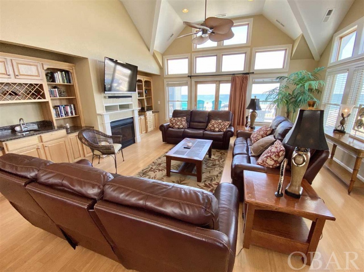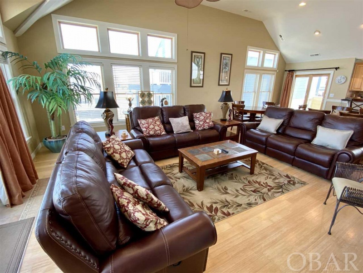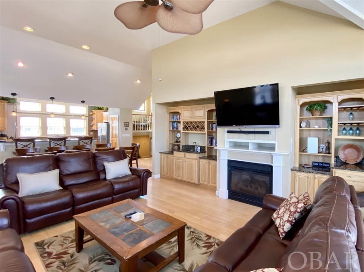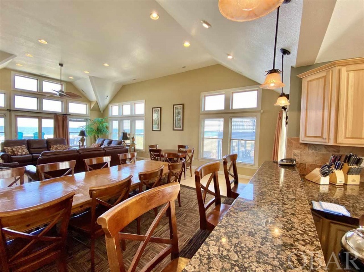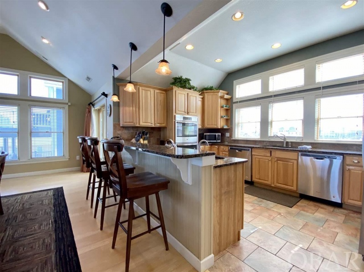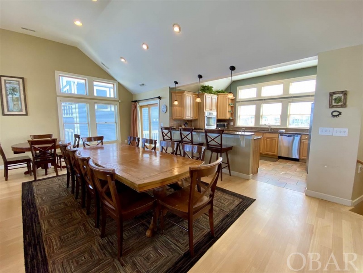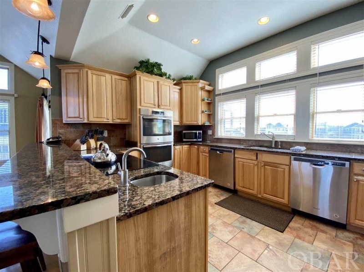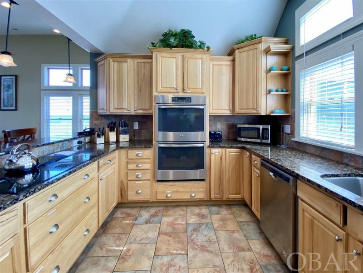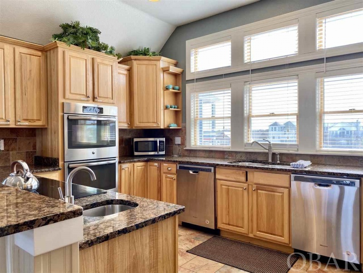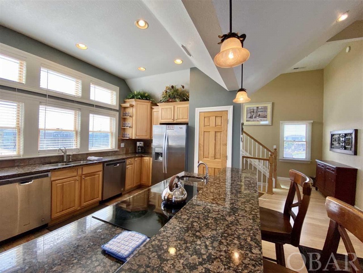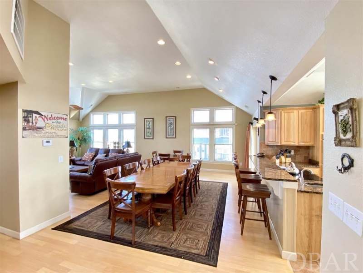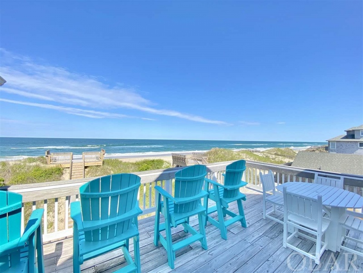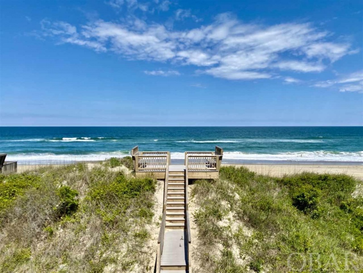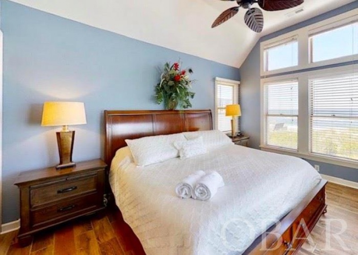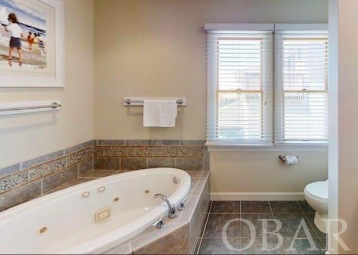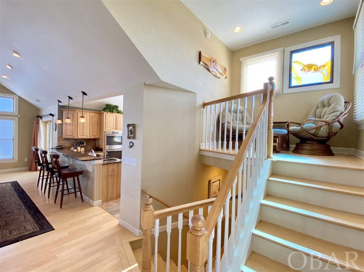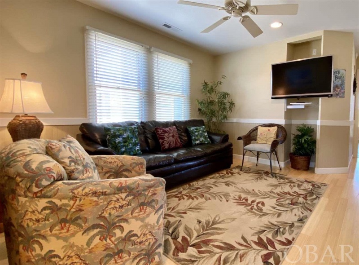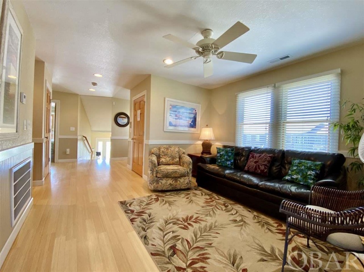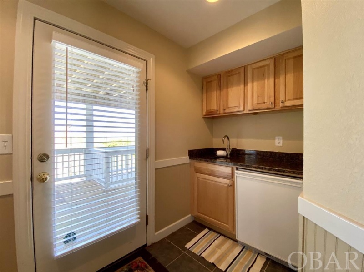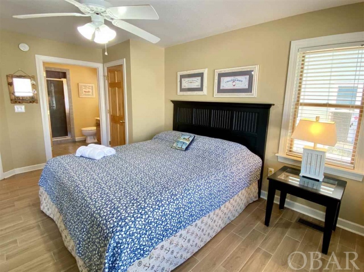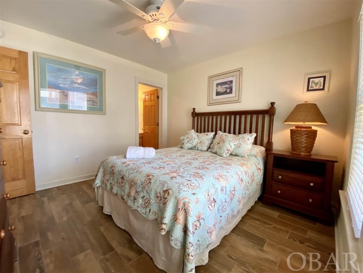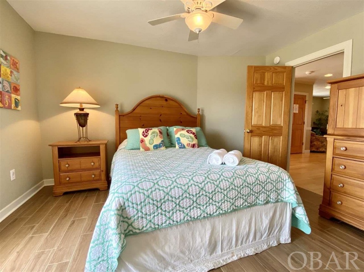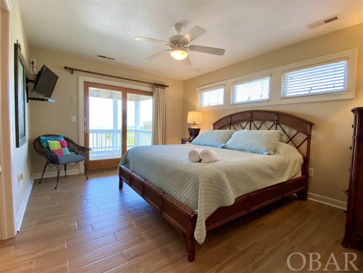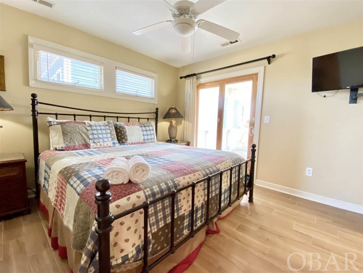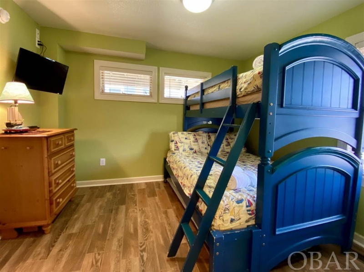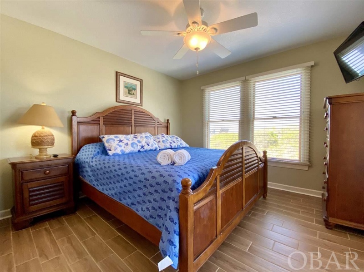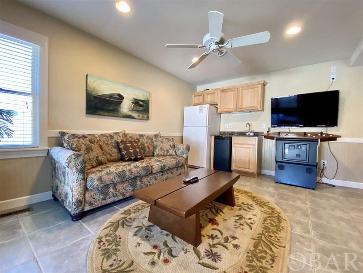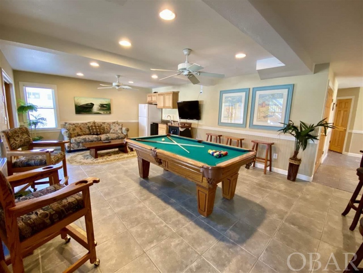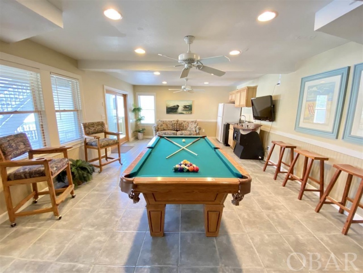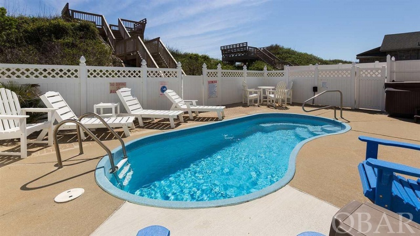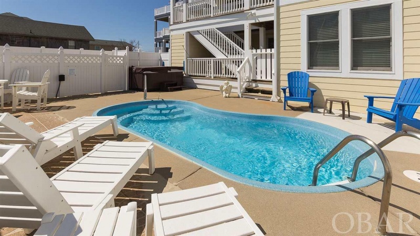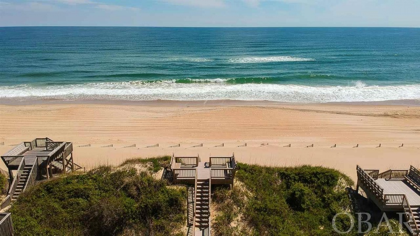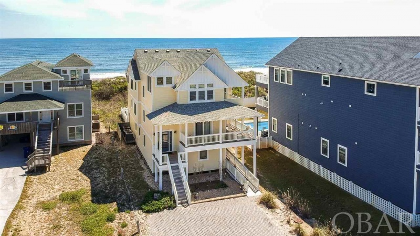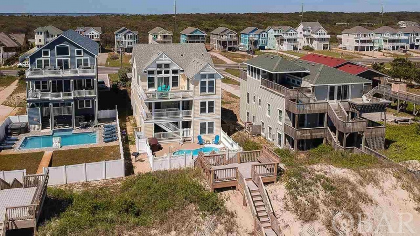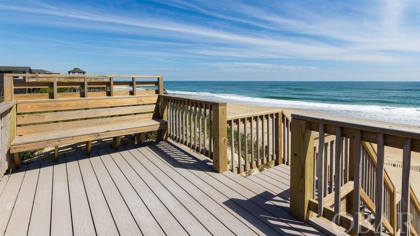You do not want to miss this spectacular eight bedroom oceanfront stunner in Nags Head! Owner has taken meticulous care of this property and it shows from the moment you pull in the driveway. Beautiful curb appeal with the lovely coastal design, white handrails, lots of decking, and light colors both inside and out. The views from this home will take your breath away, and the layout is ideal with three floors of spacious living, eight master bedrooms, and an elevator! Everyone can gather together in the large great room (with beautiful bamboo floors) that opens up to the kitchen and dining areas. Plenty of seating with two dining tables, and extra bar top seating in the kitchen. Lounge in the comfortable and well appointed living area with a wet bar and a gas fireplace for those cool nights at the beach. Powder room located off the living area. There’s even a cozy crow’s nest area with a beautiful stained glass window where you can kick back, relax, and enjoy a good book. Gorgeous gourmet kitchen with granite counter tops, five-burner stove, two ovens, two dishwashers, stainless steel appliances, and tons of cabinet/storage space. Soak up the sunshine on the sun decks furnished with high quality, durable outdoor furniture as you watch the waves and enjoy the cool ocean breezes. Big ocean-facing master bedroom with deck access and large bathroom with dual vanity and jet tub complete the top level. Mid level offers a very spacious living area with large flat screen TV, and another wet bar area with sink/mini fridge, perfect so everyone can spread out! Large covered decks for relaxing in the shade while smelling the salt air. Four large, beautifully decorated master bedrooms, all with deck access are on this level. Stackable washer/dryer also located on this floor. Huge ground floor game room with full fridge, wet bar area with ice maker, tiled floors, pool table, gaming TV, and plenty of seating! Three large master bedrooms, full size washer/dryer closet, and a powder room all located on the first floor. Slider from the game room (and one of the master bedrooms) leads out to the pool area complete with a great outdoor shower. Take a dip in the pool, soak in the hot tub, and walk over the private walkway with Trex decking to the amazing beach! Fantastic location, just minutes to Jockey’s Ridge and all the great shops and restaurants that Nags Head has to offer! New flooring, freshly painted exterior, quality construction, great rentals, lovingly maintained, and beautiful updated decor/furnishings make this gorgeous home a turn-key winner! Twiddy rental projection on file. Be sure to view the amazing virtual tour by clicking link or cut/paste into your browser: https://my.matterport.com/show/?m=cPiMJm9AcTg&mls=1
3633 Virginia Dare Trail
Nags Head, North Carolina 27959




