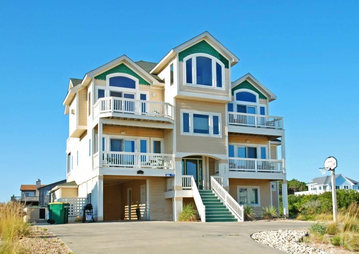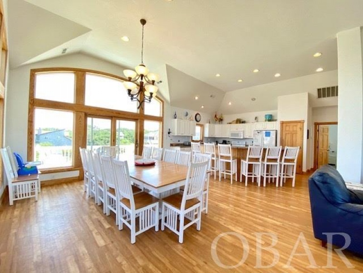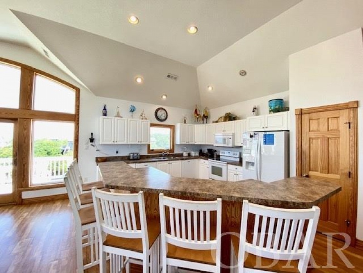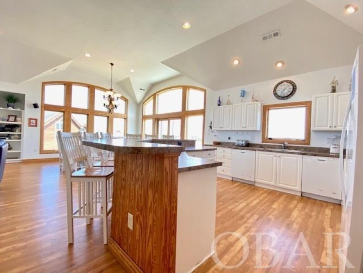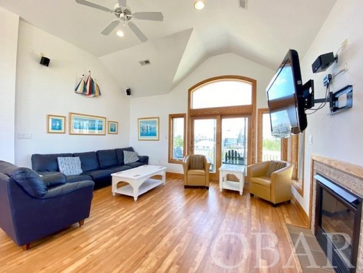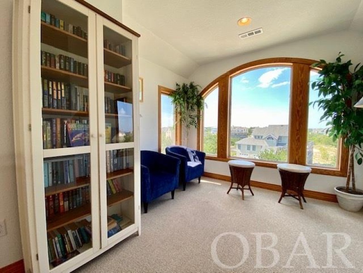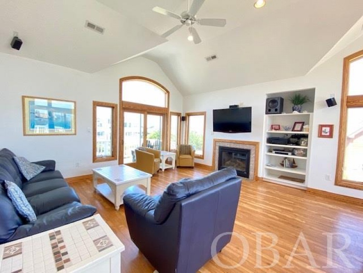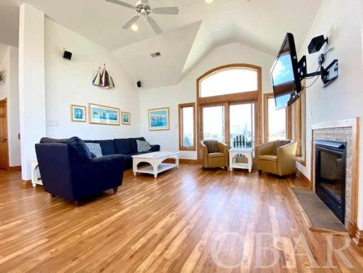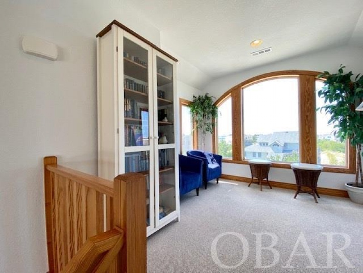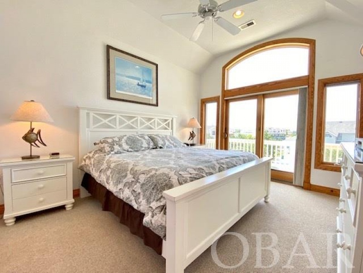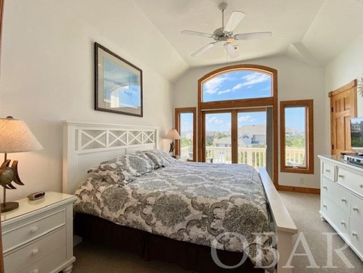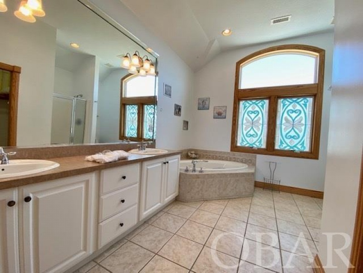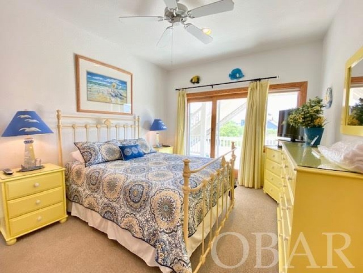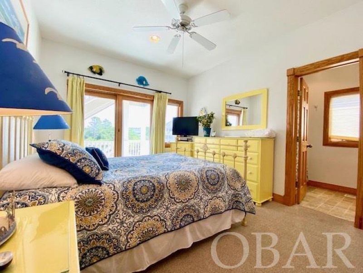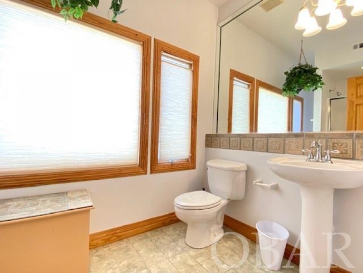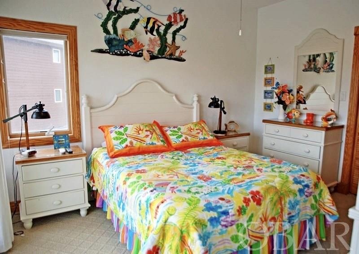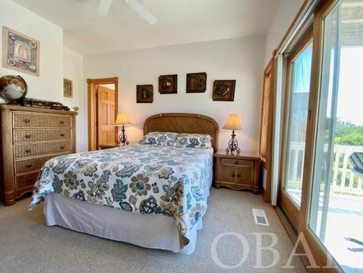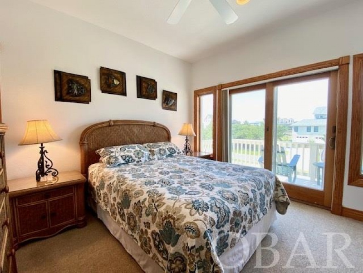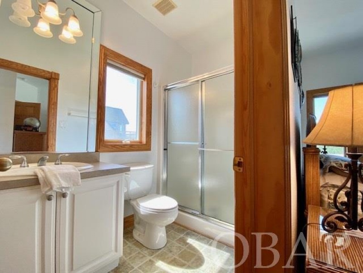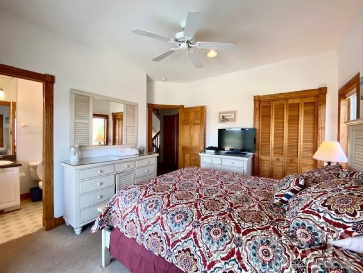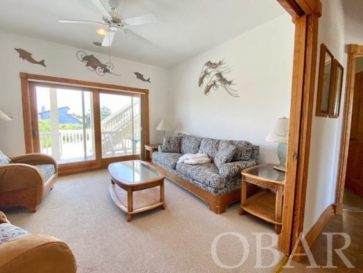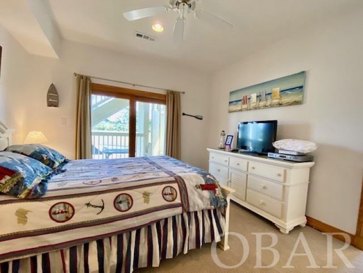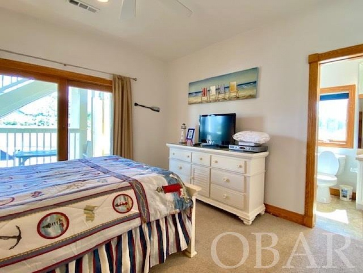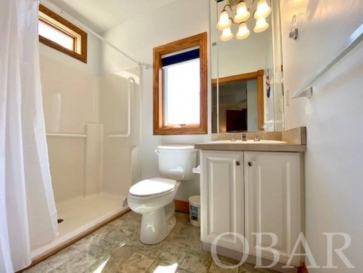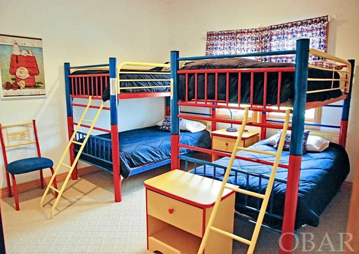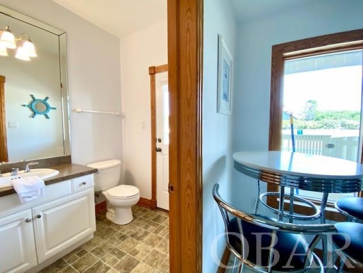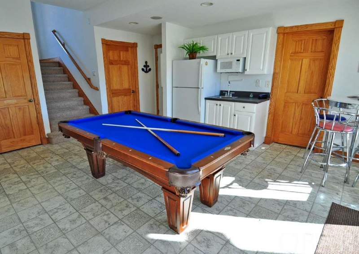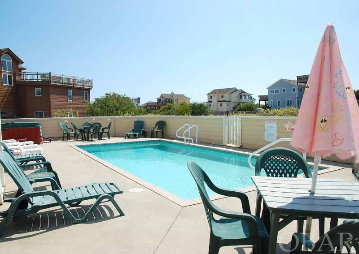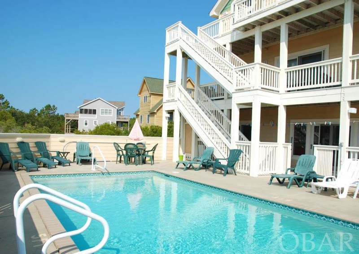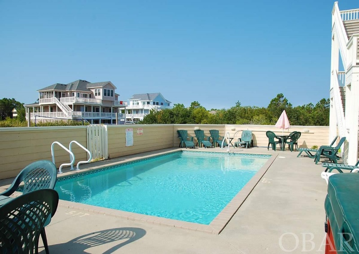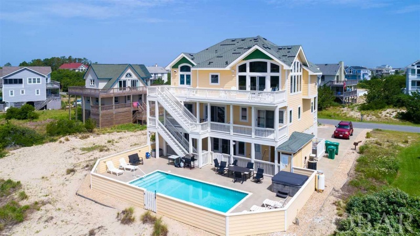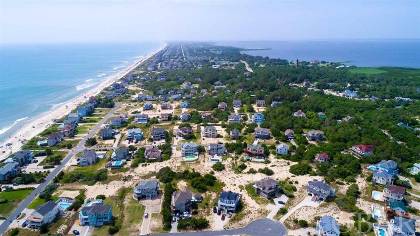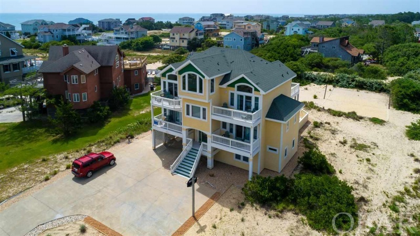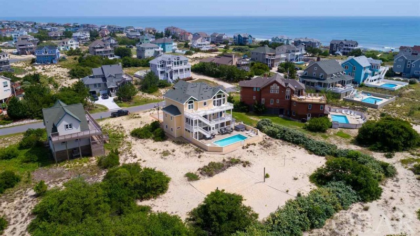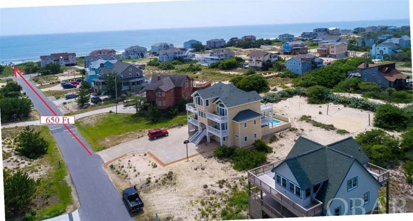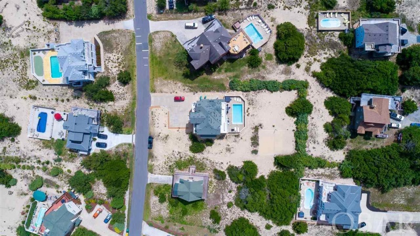This well maintained and custom built home in Ocean Hill was constructed in 2002. On a large 21,100 sqft lot with Bismark Drive providing direct beach access, only 700 ft. to ocean. With 3700 sqft of living area, this seven-bedroom home is bright and airy due to its many windows and sliders. There is ample decking on the front and rear 2nd & 3rd levels which offer ocean and lighthouse views. The ground level has two bedrooms; one is a Master with an en suite bath and the other is a bunk room with private bath. Large game room has a pool table with an optional ping pong table top and wet bar area equipped with refrigerator and microwave; laundry with a pair of stackable washers and dryers; half bath off game room with access to the pool area. The covered porch opens into a tiled foyer entry landing between the ground floor & 2nd level. The second level offers four additional Master bedrooms with en suite baths. The two north side Masters have access to private decks; a sitting room with a queen sleep sofa and the two south side Master suites all have access to the large mid-level deck overlooking the pool area. The interior walls of the bedroom closets are finished with cedar chip board. There is a full bath off the landing between the 2nd and 3rd level stairway. The third level has a large great room area with gas fireplace, built-in bookcase, vaulted ceiling with a ceiling fan, lots of recessed lighting, surround sound; a spacious dining area; kitchen with island/breakfast bar with seating for five, two dishwashers, under cabinet ice maker and pantry closet. Off the great room is a large master bedroom en suite with a tiled bath featuring an oval whirlpool tub. The master suite has a private deck with ocean view. The fourth level provides a ships watch with great ocean views. All decks have composite decking. The home is designed to accommodate the addition of an elevator. The space for the elevator shaft currently provides additional closet space on each floor. The addition of an elevator will only enhance the rent-ability of this already consistent rental property. (The home has Anderson casement windows and sliding glass doors throughout. Outside enjoy a large 14×28 heated gunite pool and hot tub in the fenced pool area, two outside shower enclosures, volleyball area behind the pool enclosure, shuffleboard and basketball goal are provided in the large concrete parking area on the street side of the house. *New hot tub on order, and to be installed in the next few weeks!* Close to shops, restaurants, historic sites in Corolla Village and the wild horses of the 4-wheel drive area. The home is in an “X” flood zone – no flood insurance required.
1208 Bismark Drive
Corolla, North Carolina 27927




