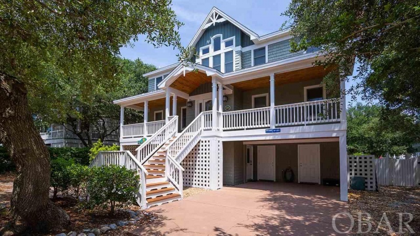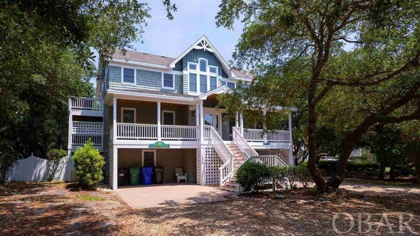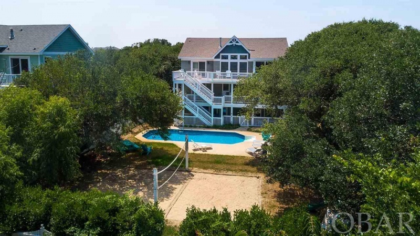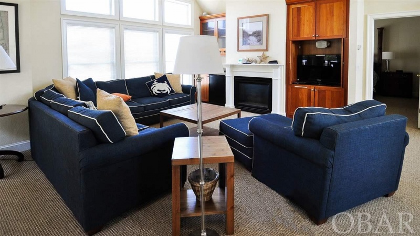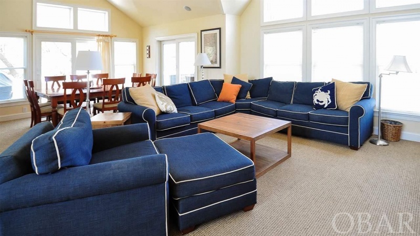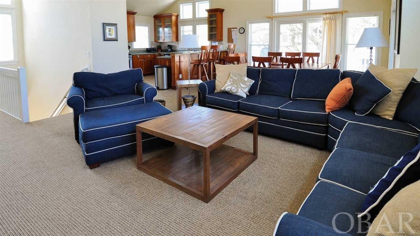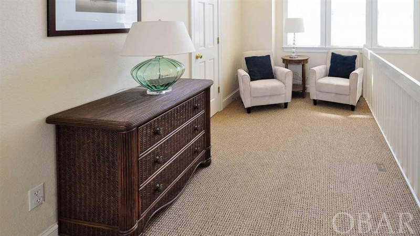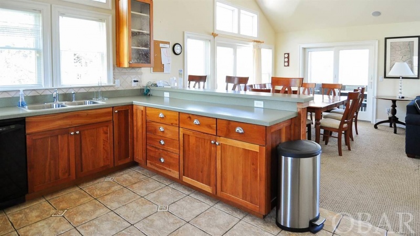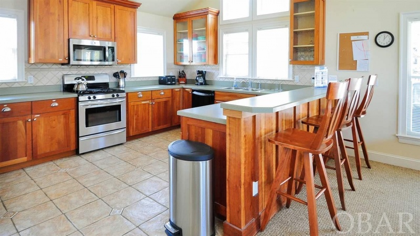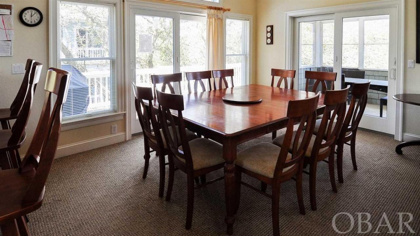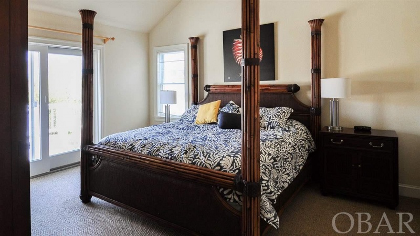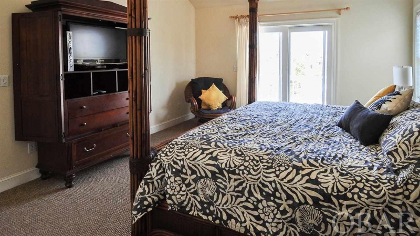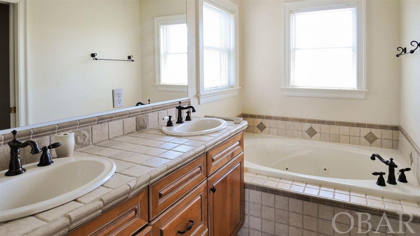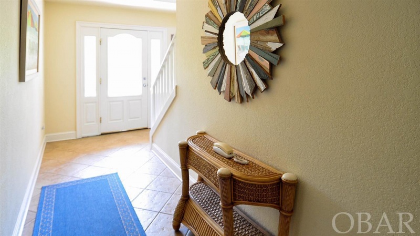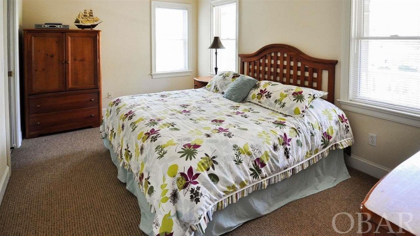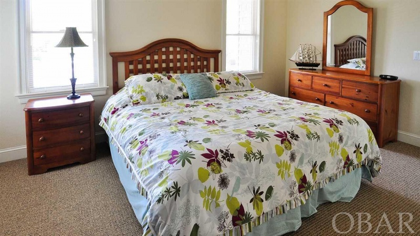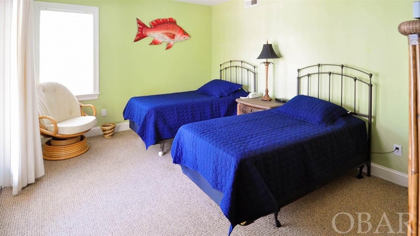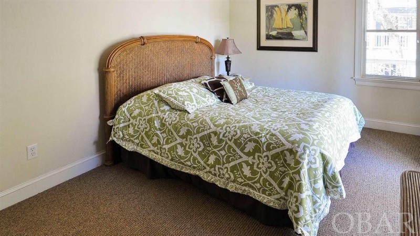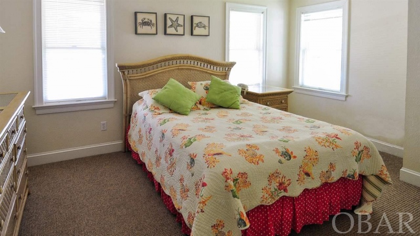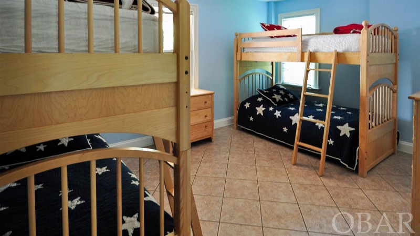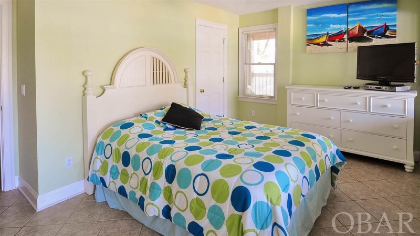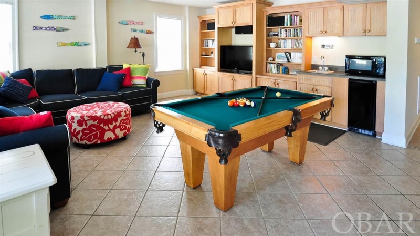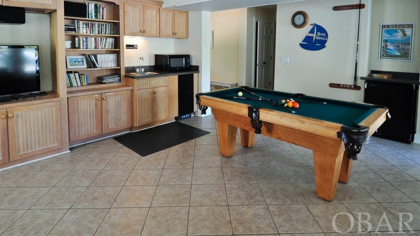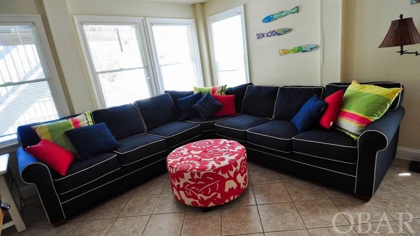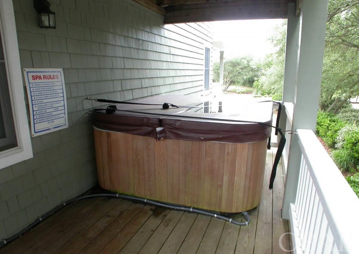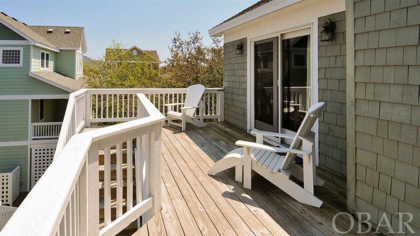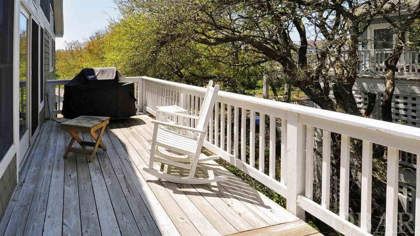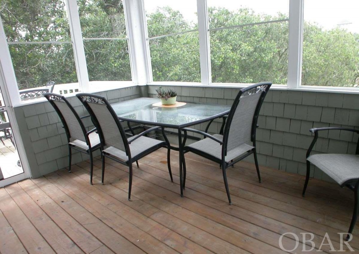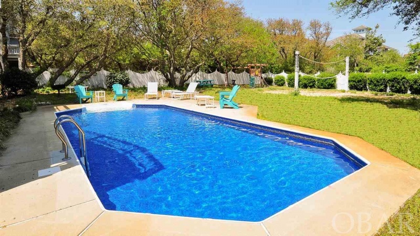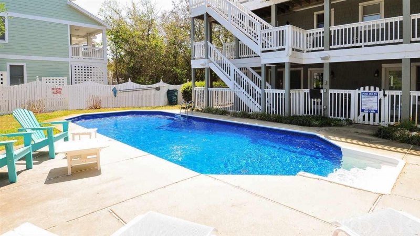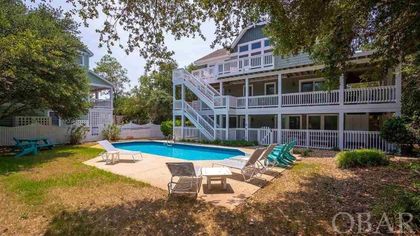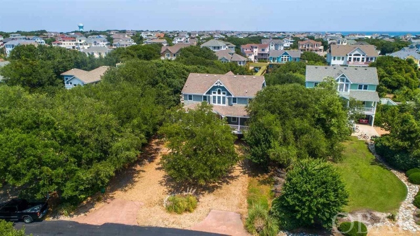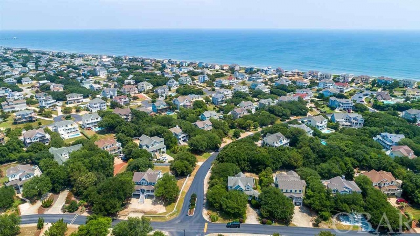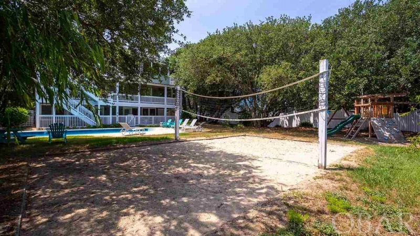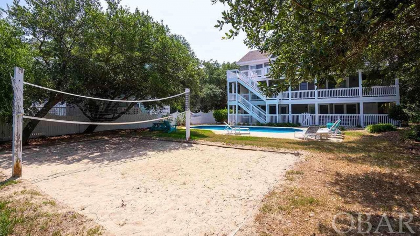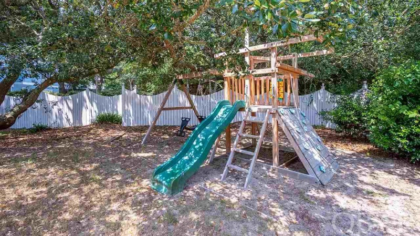FOUR SEASONS IN DUCK! Beautiful, well maintained 7 bedroom, 7.5 bath home in a park-like setting only 10 lots from the beach is a must see! Many upgrades. Entire ground level has tile floors; large game room with attractive built-in bookcases cabinets, wet bar with ice maker and a mini-fridge; two bedrooms, two baths and laundry room. Mid-level has a tiled foyer and hallway, 4 bedrooms and 4 tiled baths. Two bedrooms to rear have sliders provide access to mid-level deck. Top level has a large great room with cathedral ceiling and ceiling fan. Living room area has a gas fireplace with built in bookcases, cabinets and a wet bar. Kitchen has gorgeous cabinets with a tile back splash and tile floor; pantry closet; stainless steel appliances are with exception of dishwasher; gas range. Dining area slider provides access to screened porch and decks overlook pool area and wonderful backyard. Covered front porches have tongue & groove ceilings. Front yard is nicely landscaped and offers lots of gravel parking area. Backyard is surrounded by an attractive white fence creating your own private park! The amazing live oaks, landscaping and grassed back yard border the large vinyl lined pool, volleyball court and children’s swing set & slide. A gate provides access to the community sidewalk which takes you directly to the beach. Close proximity to the Town of Duck connected by multi-use path to the park, soundside boardwalk, amphitheater. Please view the Tour by clicking the link above or cut/paste into your browser: http://bit.ly/106DuckHuntClubLaneTour
106 Duck Hunt Club Lane
Duck, North Carolina 27949




