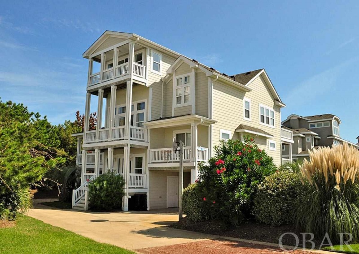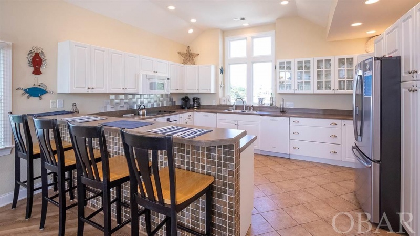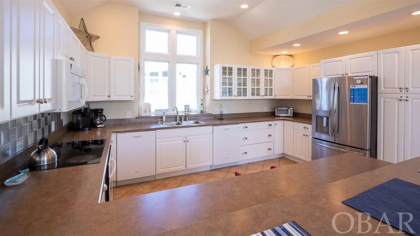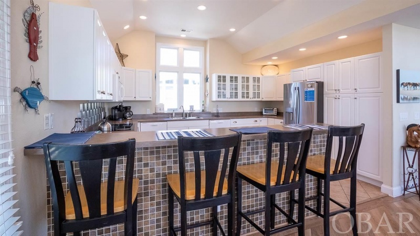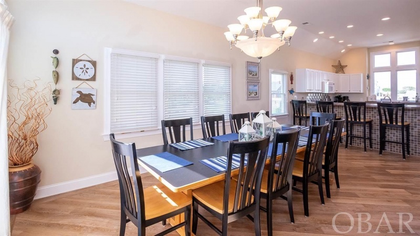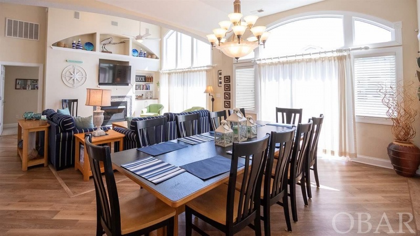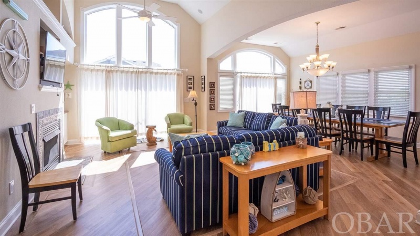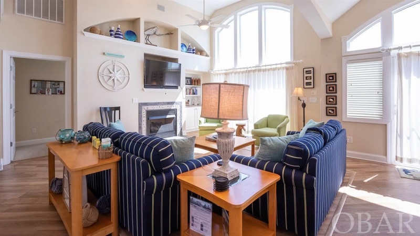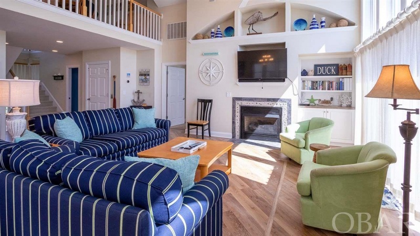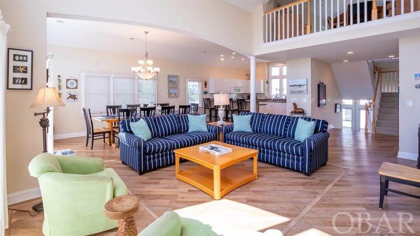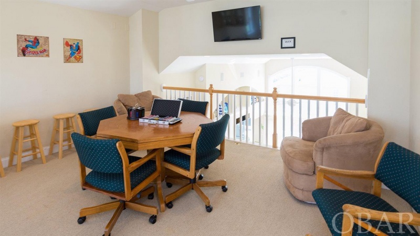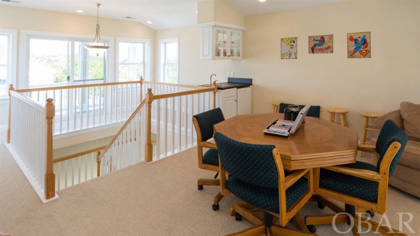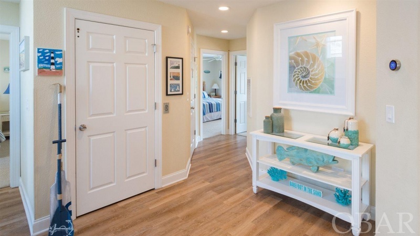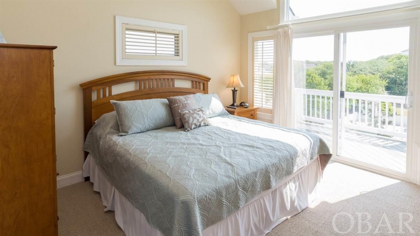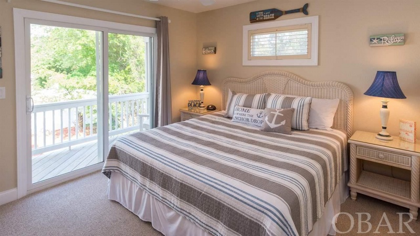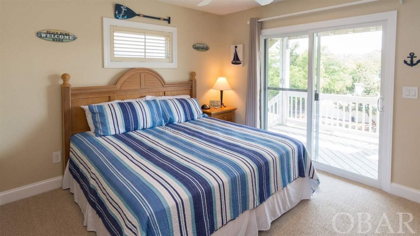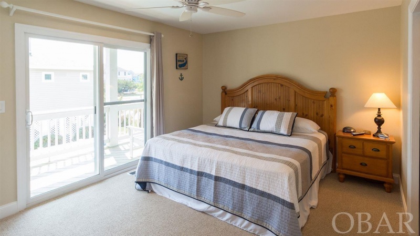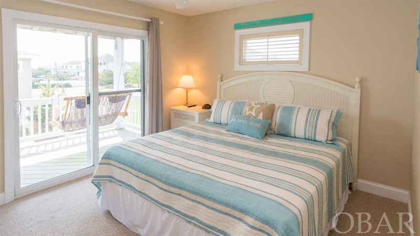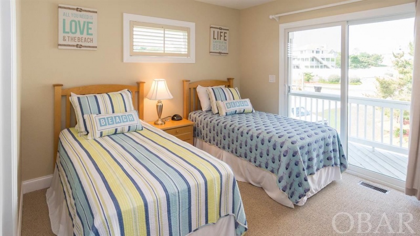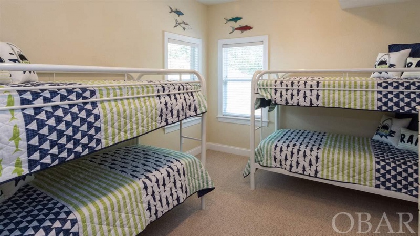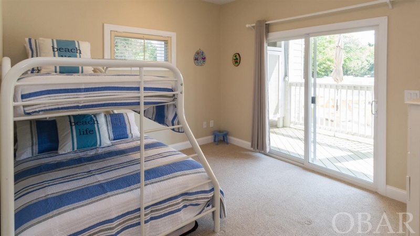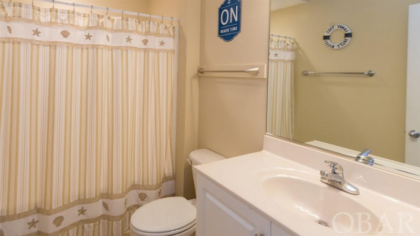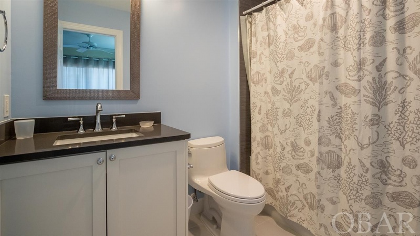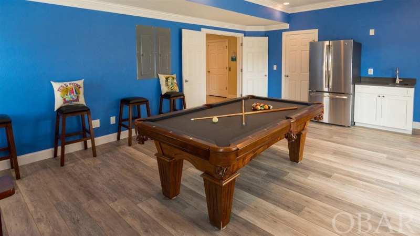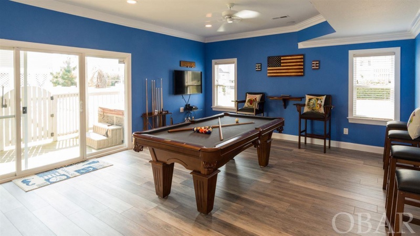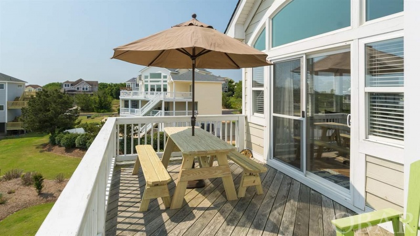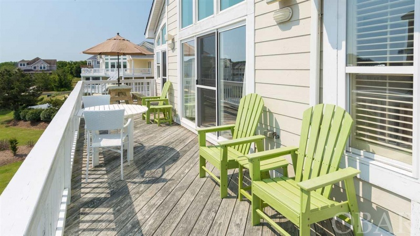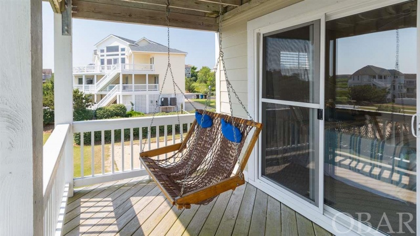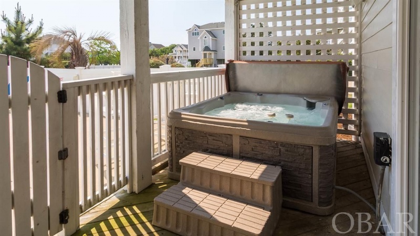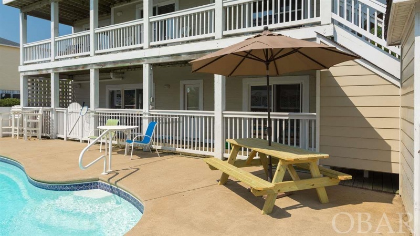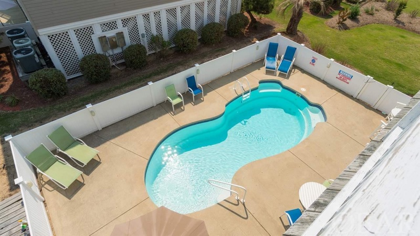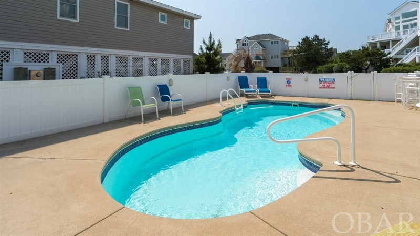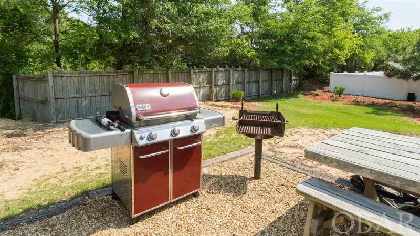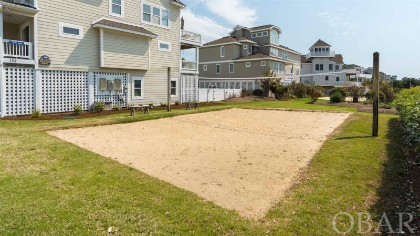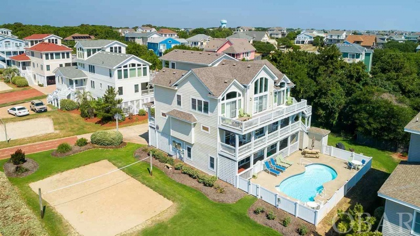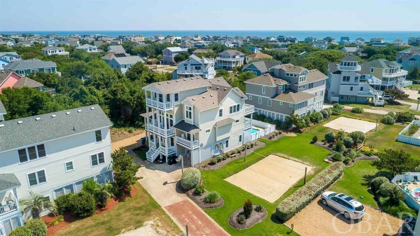Beautiful, spacious custom built home in Sea Pines located on quiet cul-de-sac mid-way between beach and downtown Duck. Approximately 550 yards to the ocean. Ground level has a tiled hall with convenient elevator access, laundry closet, two bedrooms, one master with private bath, the other has slider access to pool area, large rec room with pool table, wet bar with refrigerator; a full bath off rec room has exterior door to pool area; slider access from rec room to a fenced pool area with kidney shaped 14×30 heated pool and hot tub. Mid-level has a spacious hallway with LVT plank flooring; five master bedrooms each with its own private bath, double closets and ceiling fans; three east side bedrooms have a slider to poolside deck, two westside bedrooms have a slider to a private covered deck. Upper level great room and dining area have LVT plank flooring, vaulted ceilings, ceiling fans, built in bookcase, gas fireplace; huge kitchen with ceramic tile flooring, lots of cabinets and storage, glass top stove top, oven, 2 dishwashers and refrigerator; half bath; slider access to pool side deck from living room and dining room area; master bedroom with slider access to poolside deck has a vaulted ceiling, ceiling fan and master bath with Jacuzzi tub, custom roll-in shower with tile floor and glass block and tile walls, double sink vanity and linen closet. Top level has game room/ships watch with poker table, wet bar with mini-refrigerator, slider access to covered deck on soundside. There is recessed lighting throughout the home. The home is beautifully furnished and decorated with a “beach” theme. The yard is attractively landscaped and features a volleyball court. All windows and window trim replaced this spring(’19). Anderson 400 Series windows designed for coastal environment were used. Enjoy the close proximity to the Town of Duck shopping, restaurants, connected by the multi-use path to the park, soundside boardwalk, amphitheater. Please view the Tour by clicking the link above or cut/paste into your browser: http://bit.ly/132ScarboroughLaneVirtualTour
132 Scarborough Lane
Duck, North Carolina 27949




