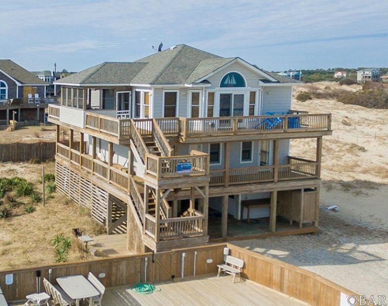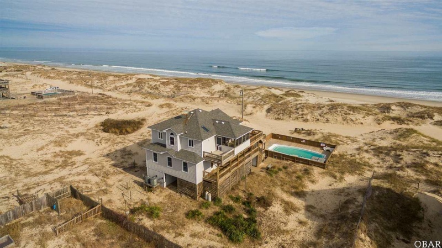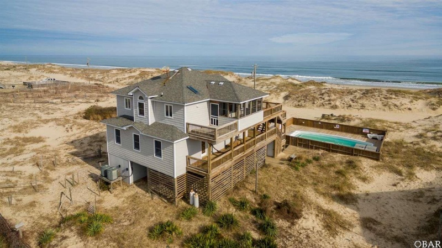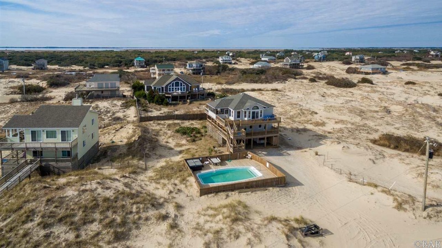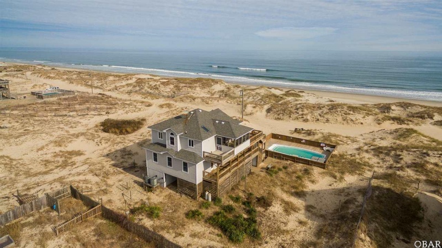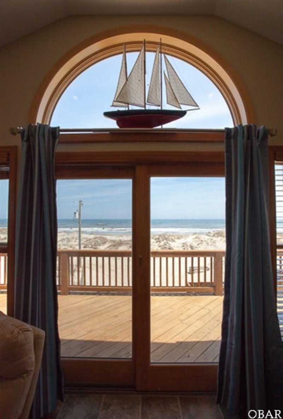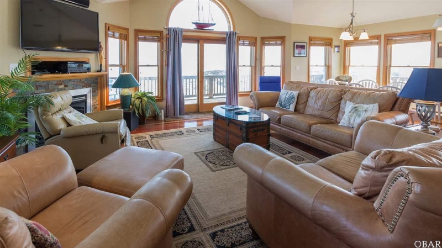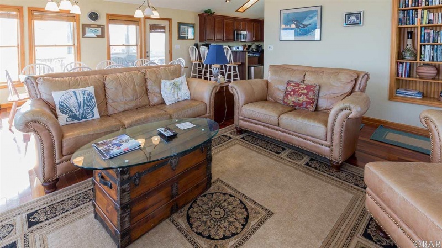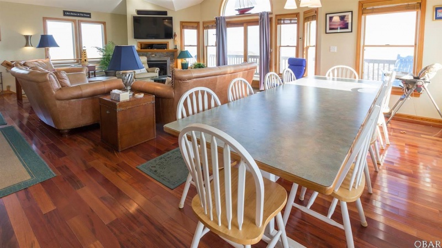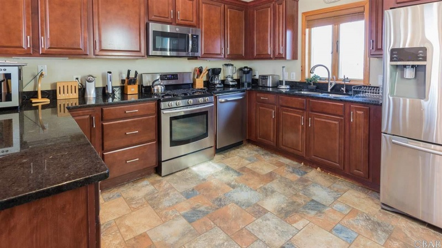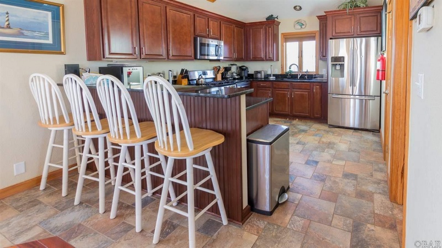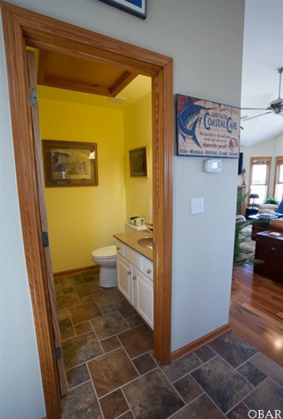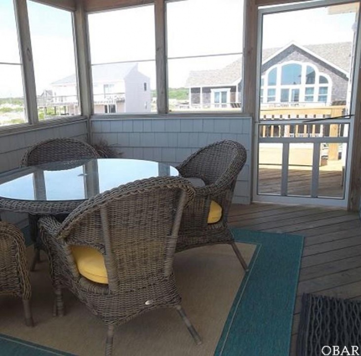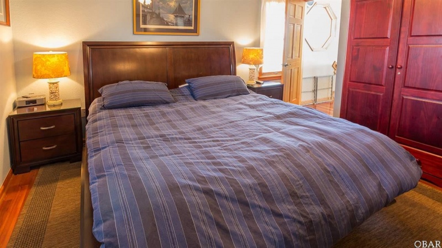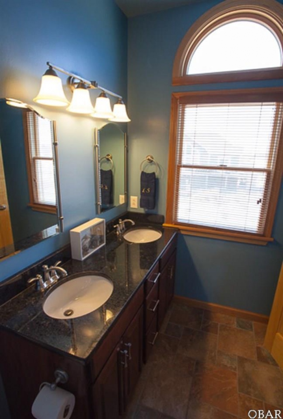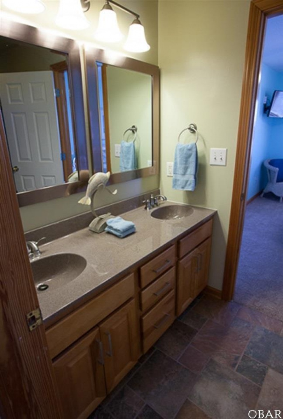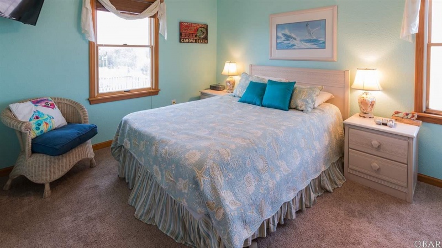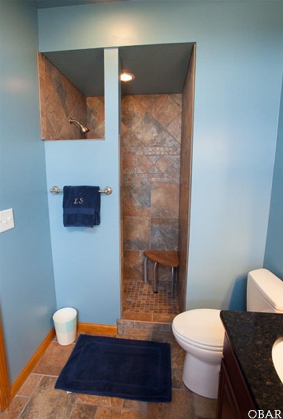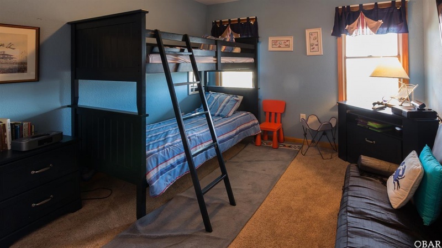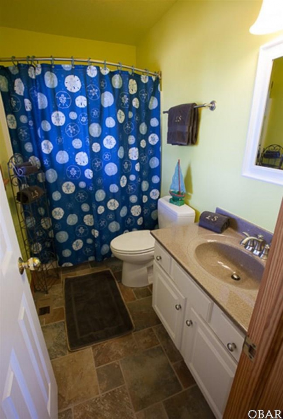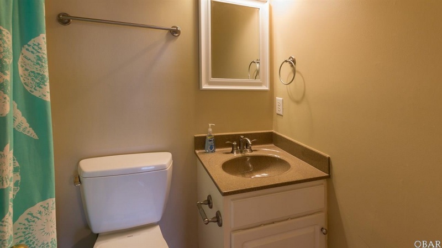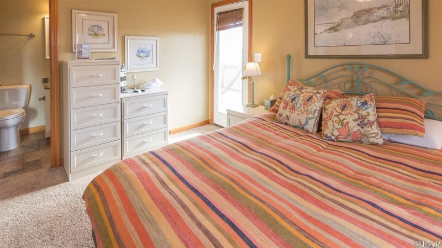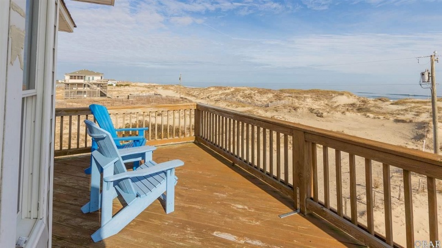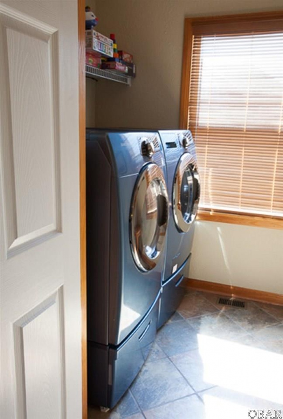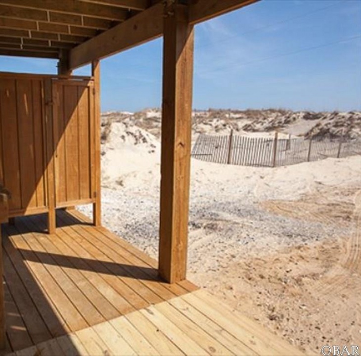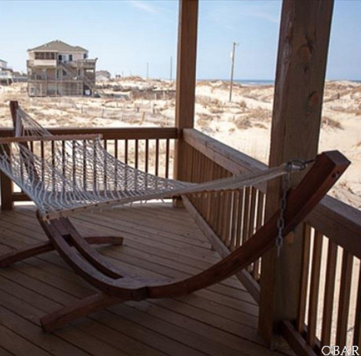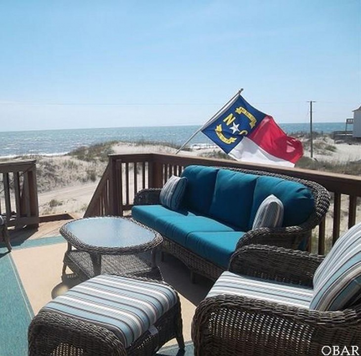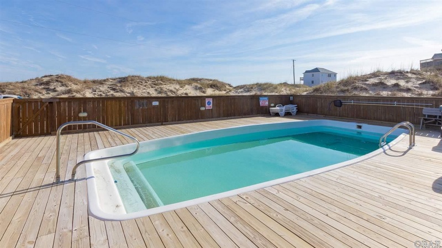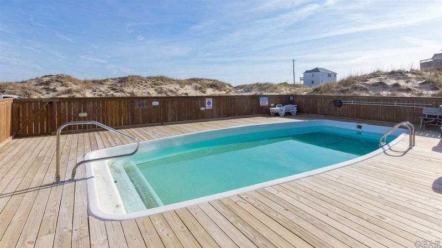Fantastic Ocean Views from this terrific Semi-Oceanfront beach home. Reverse floor plan with wrap around decks on the east and south sides take advantage of the fabulous views from mid and upper levels. The oceanfront lots to the east of the home are currently unbuildable. The home was completely updated in 2013. It is very tastefully decorated. The ground level consists of a dry entry with a half bath. The is also a large storage room accessible from the carport area. The mid-level consists of 4 bedrooms, 3 baths and a laundry room. Two of the bedrooms have private baths. The third has direct access to the hall bath. Three of the mid-level bedrooms have direct access to the mid-level deck. The upper level consists of a large open living room, dining area and kitchen with cathedral ceiling and skylight in the kitchen area. The kitchen has a beautiful tile floor, granite counter tops, dark wood cabinets and stainless steel appliances. There is a half bath off the kitchen. There is a gas fireplace in the living room and hardwood floors in the living room and dining area. There is a screened porch on the south side of the home off of the dining area. The master bedroom suite is on the NW corner of the upper level. The master bath has a double bowl vanity and a tiled shower stall. The views from the living room, dining area, kitchen, decks and screen porch are phenomenal. There is a large pool area with new decking on the ocean side of the home. The pool is fiberglass approximately 13×32. There is also a hot tub and there is an outside shower stall.
1634 Sandfiddler Road
Corolla, North Carolina 27927




