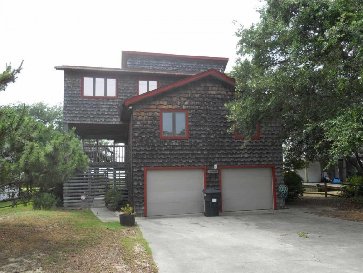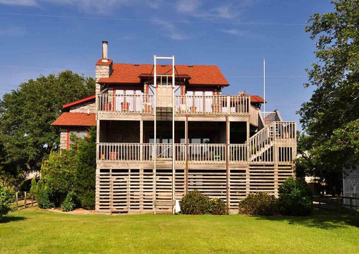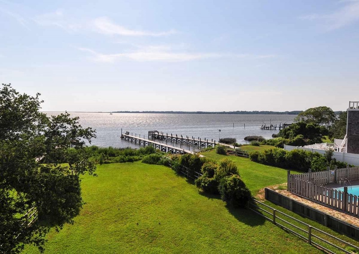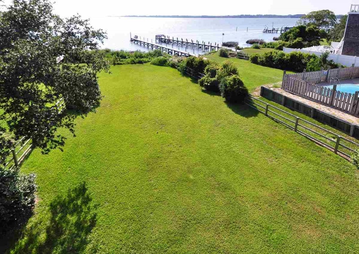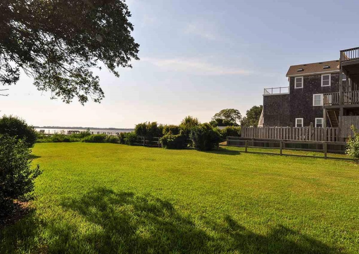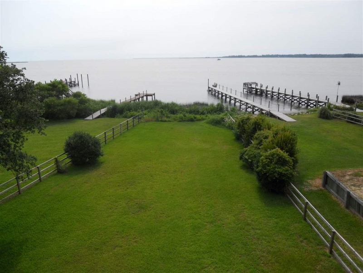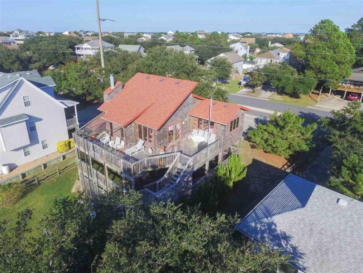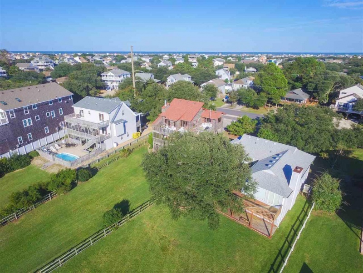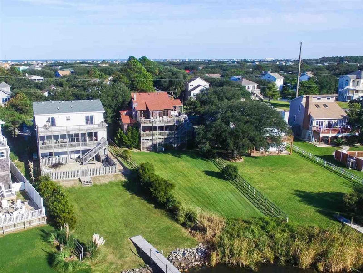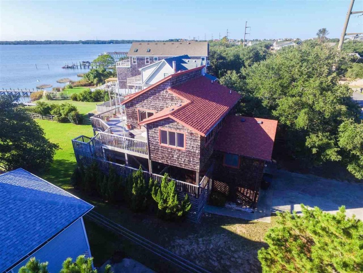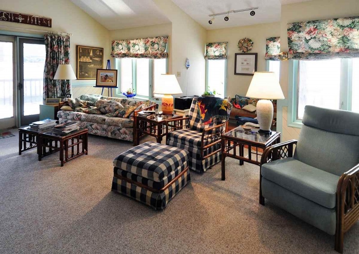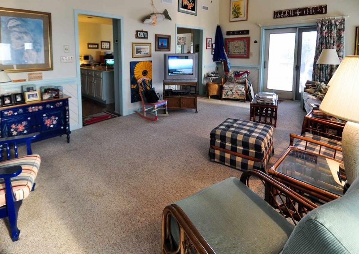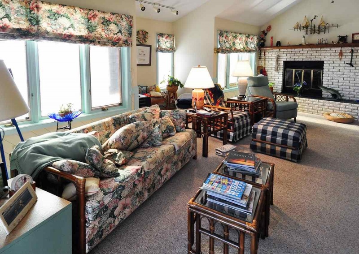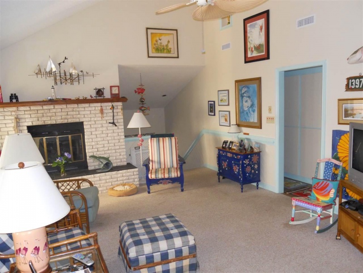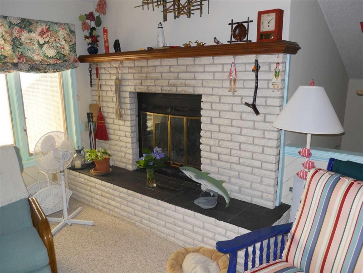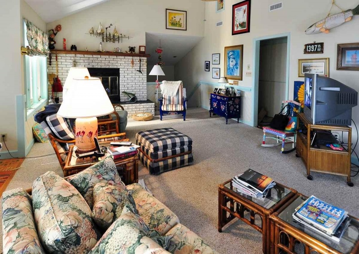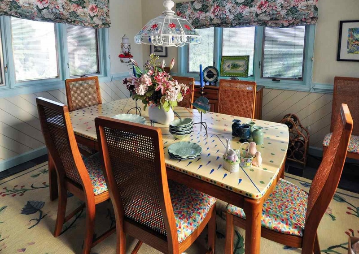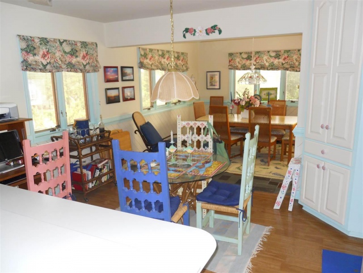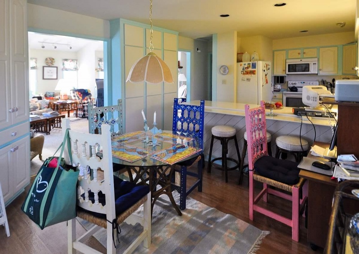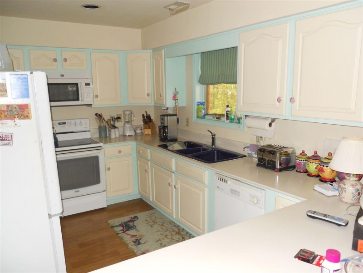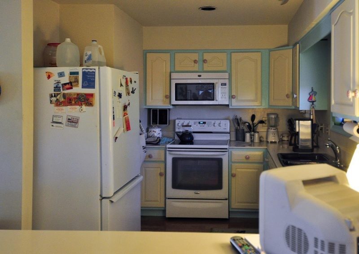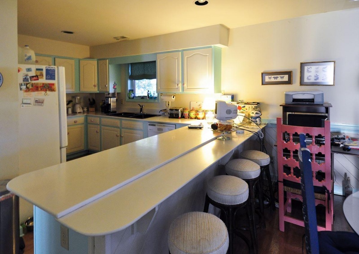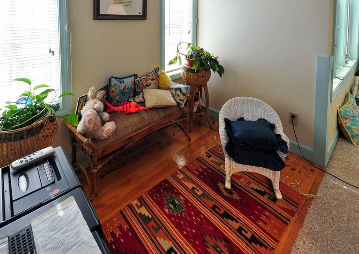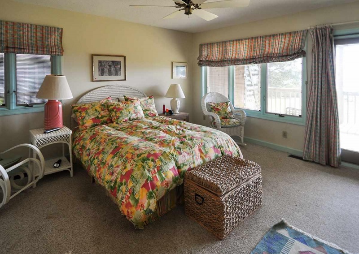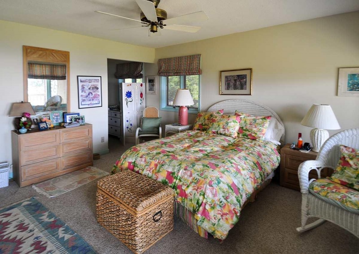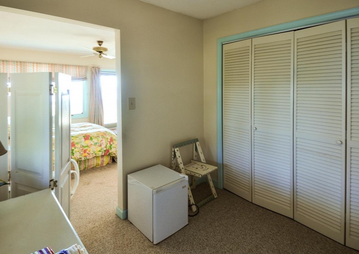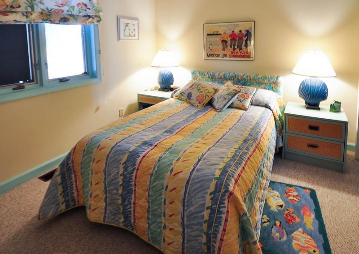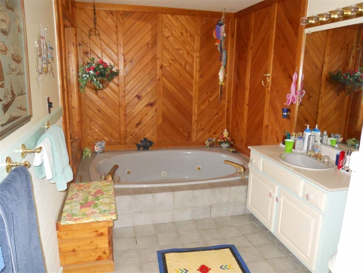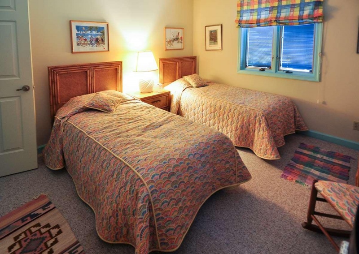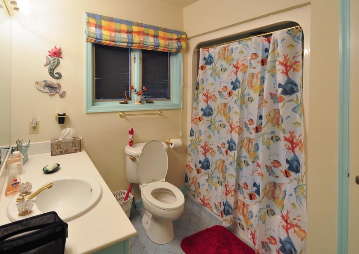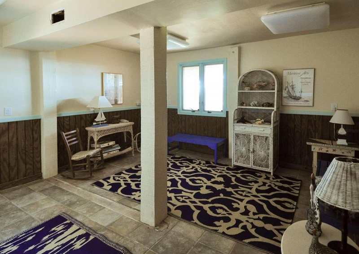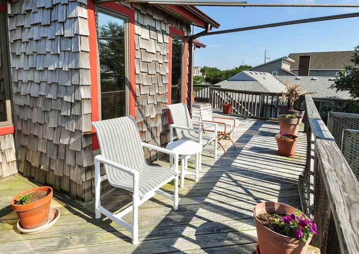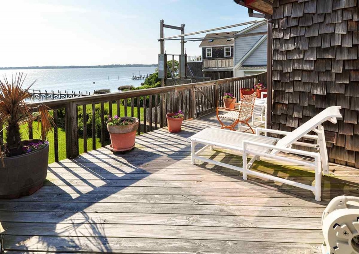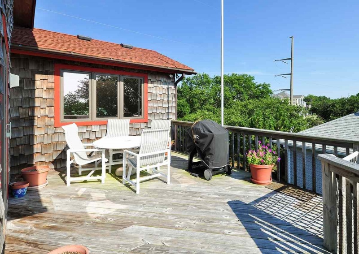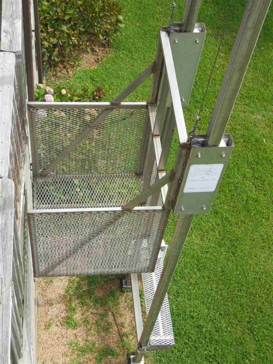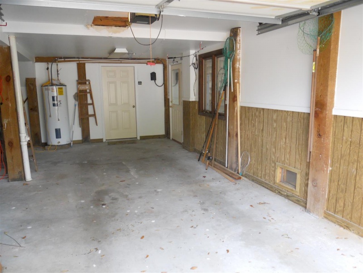Soundfront home in Kill Devil Hills offers breathtaking sunsets and great water views. This home is a variation of the popular “Northpoint” plan. The exterior features the rustic look of hand split cedar shake siding. The lower level was updated after Irene. There is a 2 car garage with garage door openers. The rest of the lower level has heating and cooling but cannot be used as living area due to the floor being below base flood elevation. There is a laundry closet with a raised washer and dryer. The mid-level consist of the master bedroom and master bath, a hall bath and 2 guest bedrooms. The master bedroom has a ceiling fan and a slider providing access to the mid-level soundside deck. The master bath has a large jetted tub with a juniper T&G tub surround, and a 4′ fiberglass/acrylic shower enclosure. The hall bath has a 5′ fiberglass/acrylic tub/shower enclosure. Both guest bedrooms have ceiling fans. The upper level has a large living room with a large white brick faced prefabricated fireplace with gas logs and a slate tile hearth. It has a cathedral ceiling and ceiling fan. There is a slider providing access to the wrap around soundside sun deck. The kitchen features white appliances and white solid surface countertops. In addition to the kitchen cabinets there are several built-in cabinets in the adjoining dining area. The dining room features a cathedral ceiling and a slate tile floor. The home has Pella casement windows and sliders with built-in blinds. It has a 2 zone Geo-thermal heat pump system. There is a “Stair Tamer” lift to both levels of the soundside decks. The lot is not bulkheaded. There appears to be plenty of room for a soundside pool. Conveniently located close to shopping, restaurants and beach accesses.
3128 Bay Drive
Kill Devil Hills, North Carolina 27948




